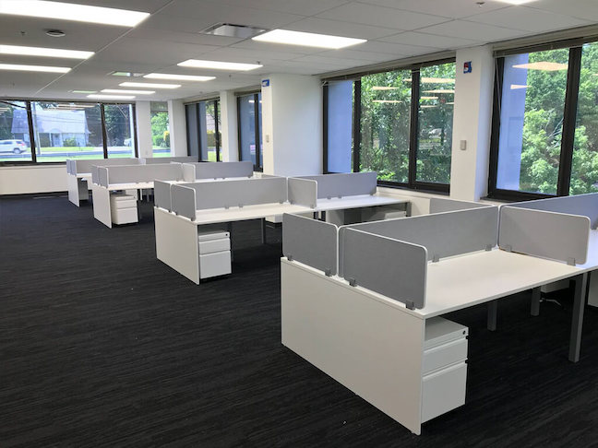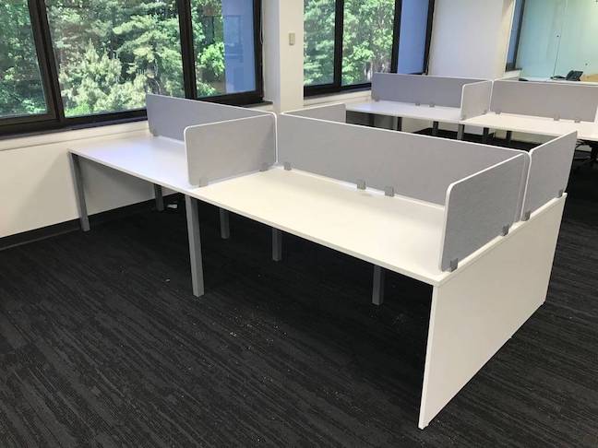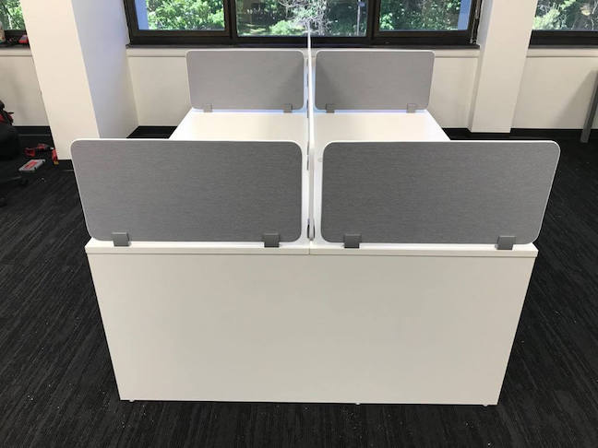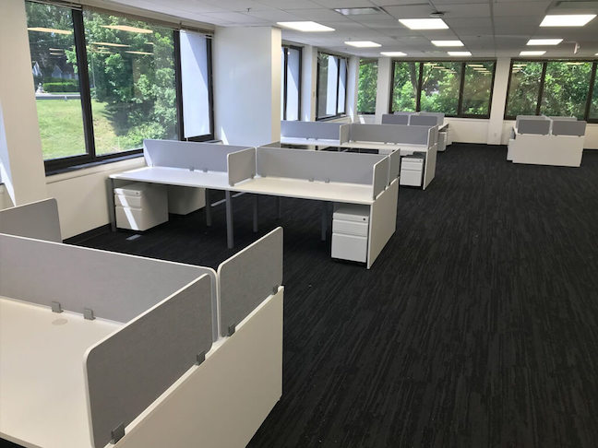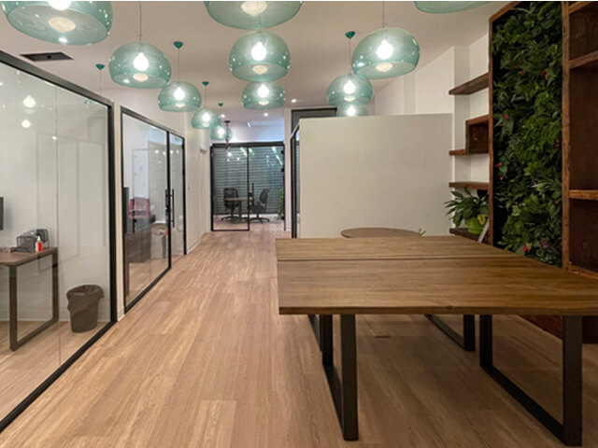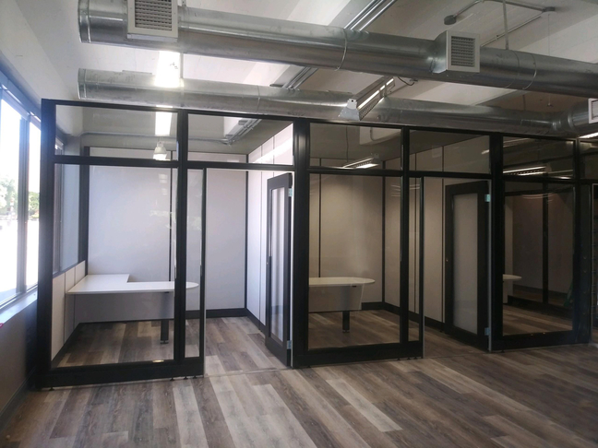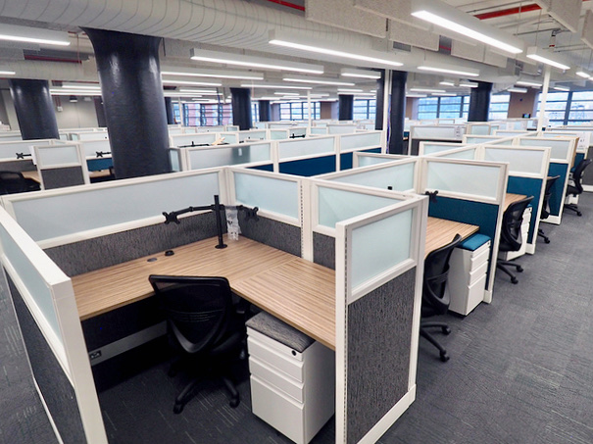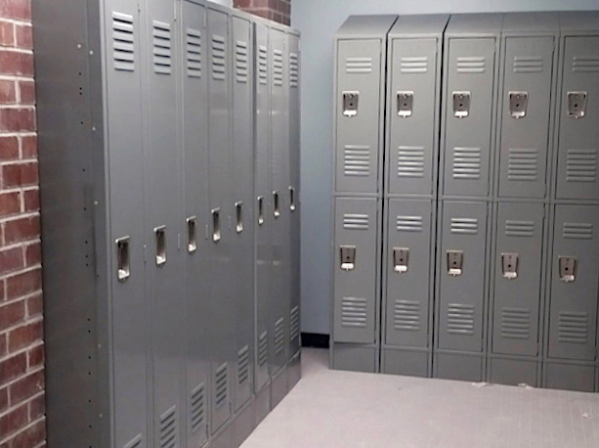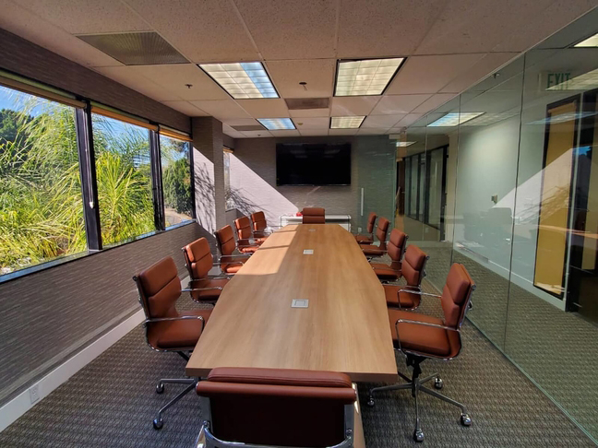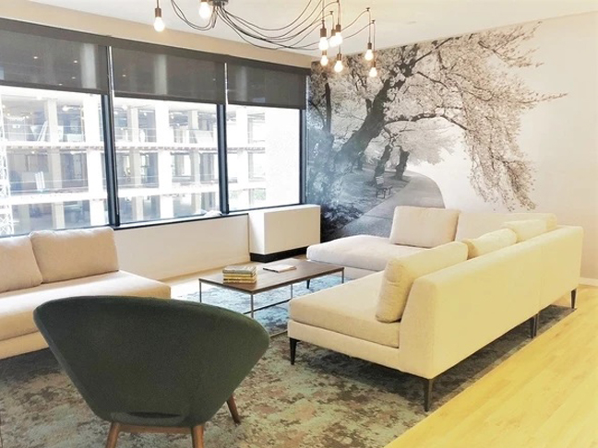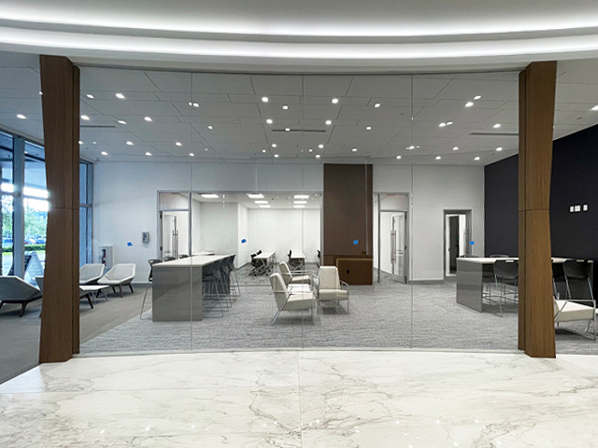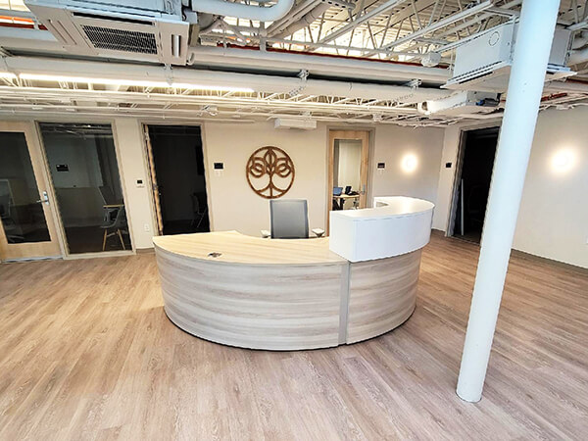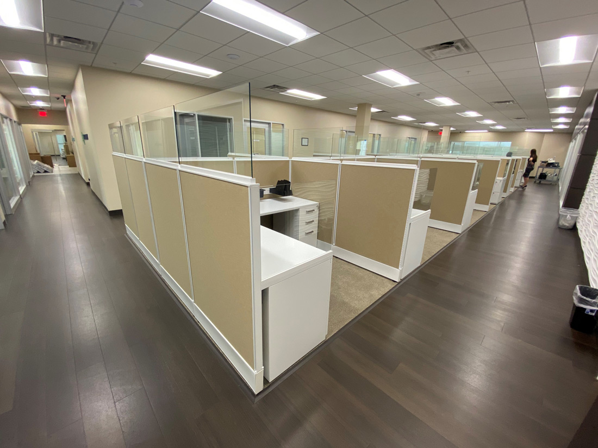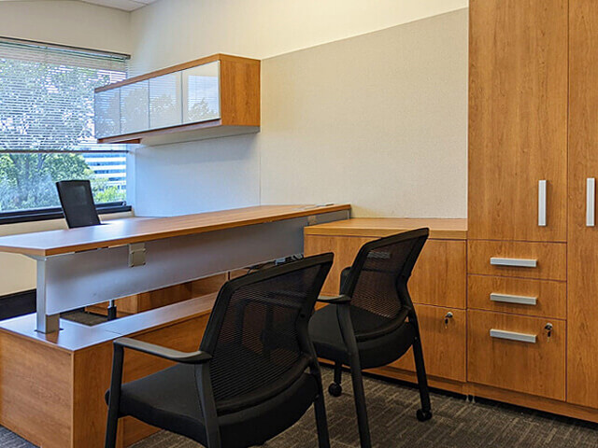Open Office Furniture 174
Client: RADCOM
Location: Paramus, NJ
Date: June, 2018
Project Code: RADCOMWRAG
Statement
RADCOM is ready for 5G. They provide automated, cost-efficient, on-demand network intelligence to help telecom service providers transition to the next biggest thing in technology, enabling them to stay at the top of their game for a seamless customer experience.
The client had ideas for a large open plan office space in Paramus, NJ, and had 3 main goals in mind. First, they wanted the office layout to achieve a fine balance between engagement and privacy. Second, they wanted the collaborative furniture to facilitate both togetherness and independence. Finally, they wanted the office interior design to reflect their entrepreneurial spirit. We took their vision and got to work.
This business furniture floorplan accommodates nearly 30 tech specialists in an office benching desk arrangement where team members are visible and accessible, but spread out in small groups to minimize unnecessary distractions. 4-person cubicle desk clusters line the office floor perimeter, granting each pod access to nearby sunlight as well as electrical & data cabling from the office walls & windows.
The open concept office furniture is a modified Optima™ cubicle configuration: a clean & simple, panel-free, modern cubicle design. Office workstations include a 30”x66” desktop surface, tabletop fabric privacy screens, and mobile pedestals for personal office storage. The full-surround desk barrier defines and separates individual “work bubbles” without being too imposing. A Byrne Electric integrated system channels under the desktops for easy access to power & data connectivity.
The “entrepreneurial” office design concept is light and fluid, with no bulk and no excess. Team members gather when it’s time to brainstorm, and separate when it’s time to focus. The bright, blank canvas of white office desks with cloudy grey accents are ready to inspire the next biggest idea in RADCOM’s new creative workspace.

