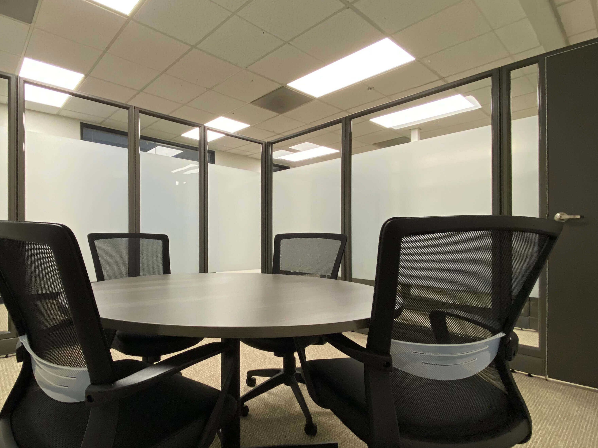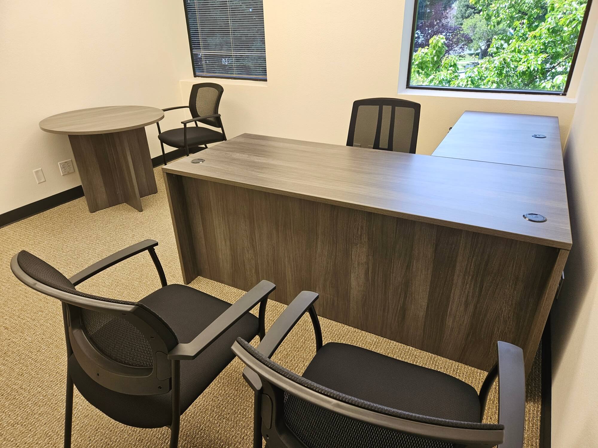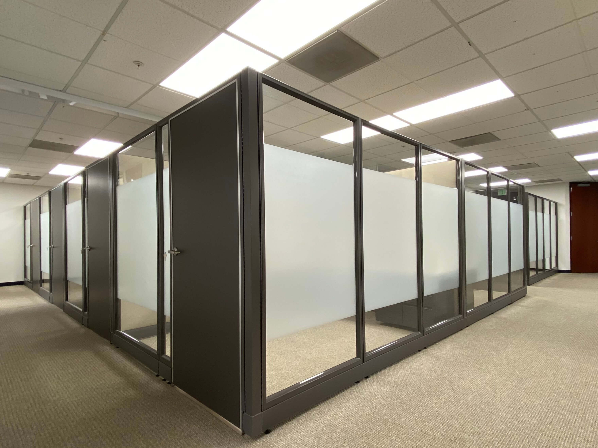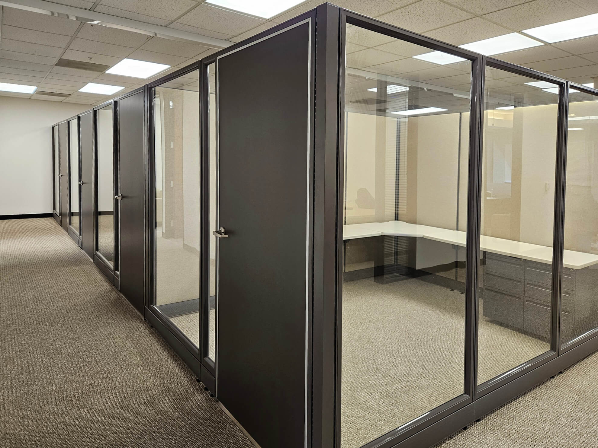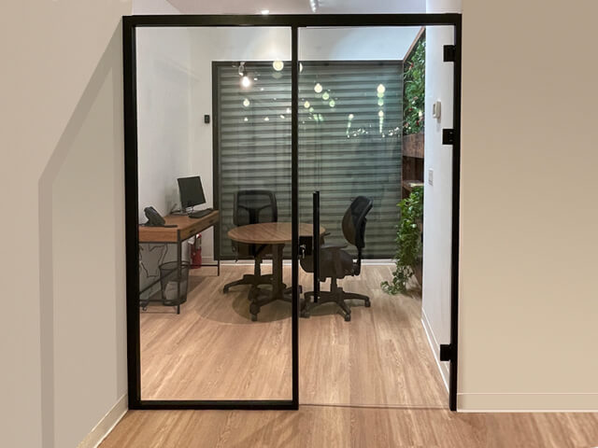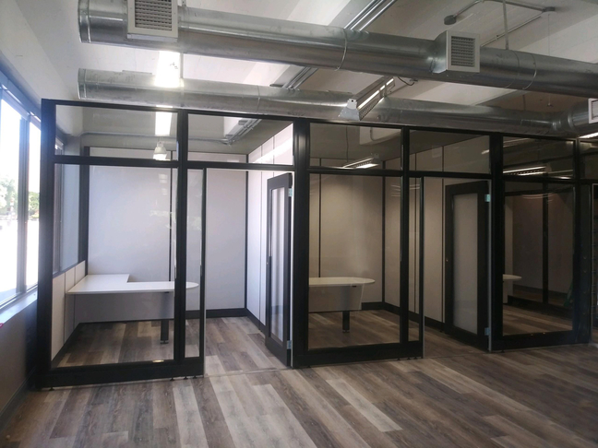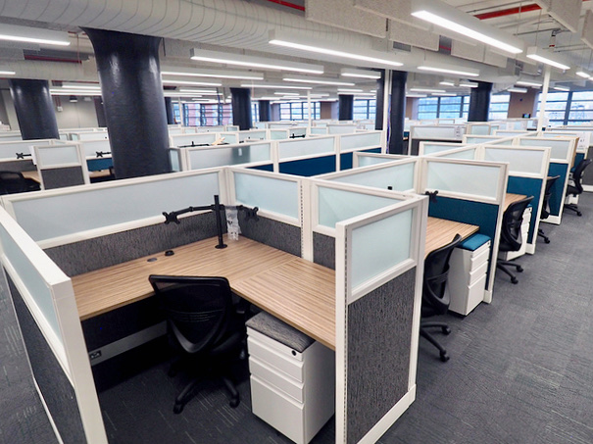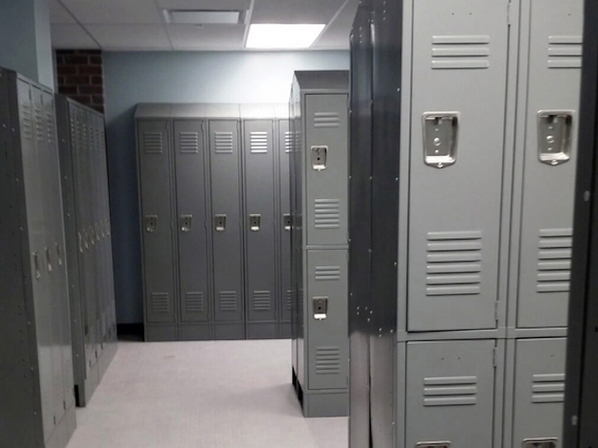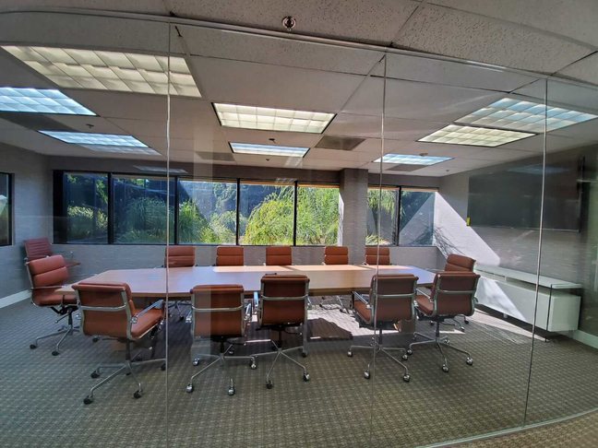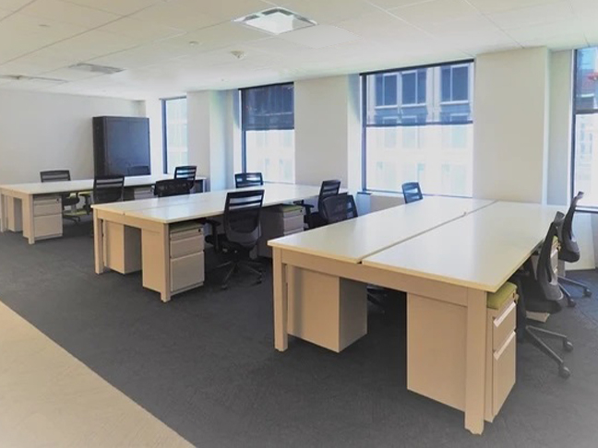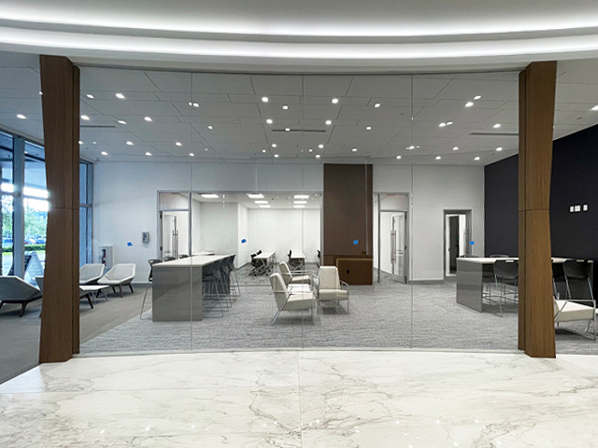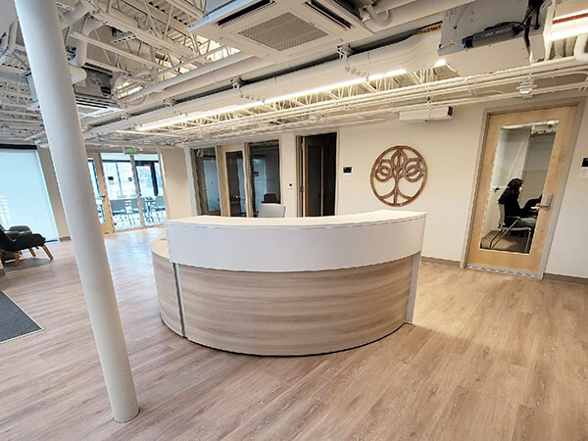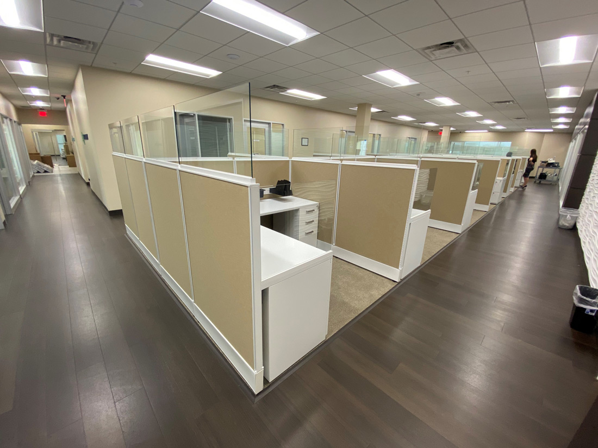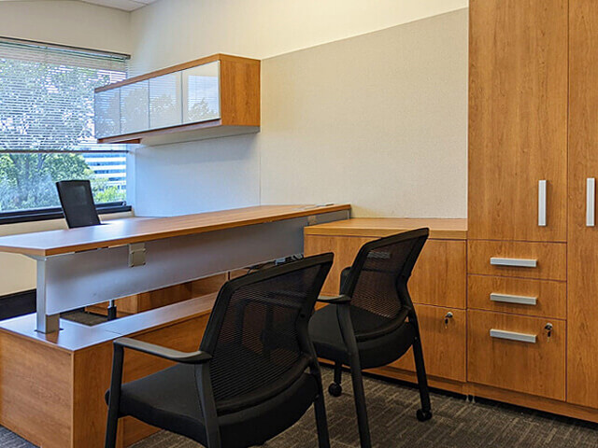Conference Room Design Ideas 562
Client: Dawse Properties LP
Location: Petaluma, CA
Date: May, 2024
Project Code: DAWSE1MZMP
Statement
Dawse Properties LP prioritizes fostering lasting relationships with developers, property owners, and sellers while delivering top-tier professional service to buyers and renters. Exceptional client and customer service is fundamental to success in the real estate industry, and they take pride in guiding individuals through purchasing a home, renting an apartment, or securing commercial leases.
We were approached by the team at Dawse Properties as a California office furniture supplier to assist in the office transformation of their office space in Petaluma. The primary goal of this project was to optimize an open plan office space by creating various private office space solutions, which was achieved by the utilization of our popular modular office walls. We successfully developed a series of workspaces tailored to different functional needs, from individual workstations to private offices and conference areas. This project exemplifies high-quality corporate office interior design that seamlessly integrates aesthetics with productivity.
At the heart of the open office space, we constructed eight private cubicles using black framed glass office panels for the facades and 85” acoustic cubicle walls for optimal noise reduction. These enclosed workspaces provide employees with greater focus while still maintaining an open and modern feel. To complement each workspace, we furnished the cubicles with modern cubicle furniture, including L shaped desks with storage, paired with some of our popular ergonomic task chairs.
Adjacent to the cubicle space, we designed a compact yet functional conference room for four. Using the same modular office wall system, we enclosed the meeting area to provide a dedicated space for collaboration. The conference space was furnished with a round meeting table and four guest chairs, creating an inviting yet professional atmosphere. To maintain a sense of openness while ensuring discretion, we applied office window privacy film to both the new and existing glass office panels, achieving a frosted-glass effect that allows for light transmission while reducing distractions.
In addition to the cubicle workspace we furnished four private offices tailored to different needs. The first was an office for 2, featuring two L office desks, a round side table with chairs, and an office lounge area with additional seating. The second and third offices mirrored one another, each equipped with an L-shaped desk, a comfortable office chair for back-pain, and two guest chairs to accommodate visitors. The fourth office was designed as an executive workspace, incorporating a U-shaped office desk, a comfortable lounge chair for office, and a small meeting table, ensuring both function and sophistication in an executive office design.
Beyond workspace solutions, we also integrated efficient office storage solutions to help maintain organization and optimize available office space. To enhance workplace comfort, we carefully selected modern private office furniture that aligns with the company's branding and employee needs.

