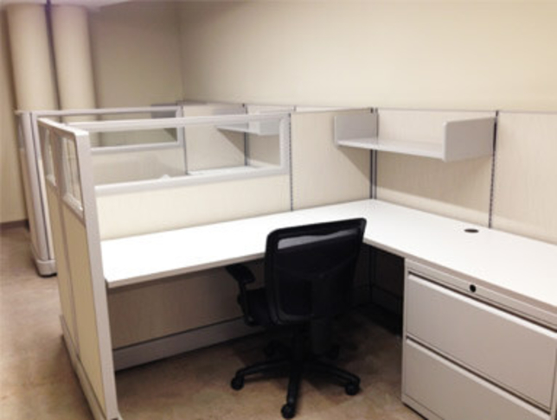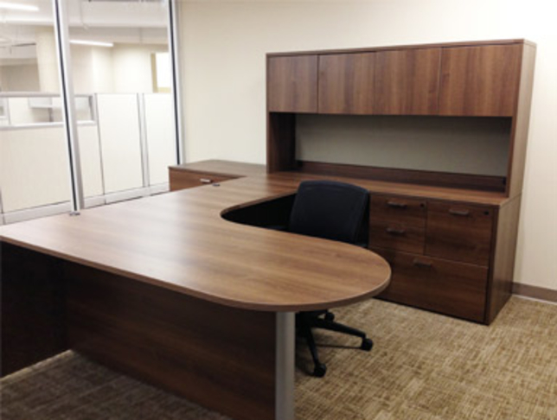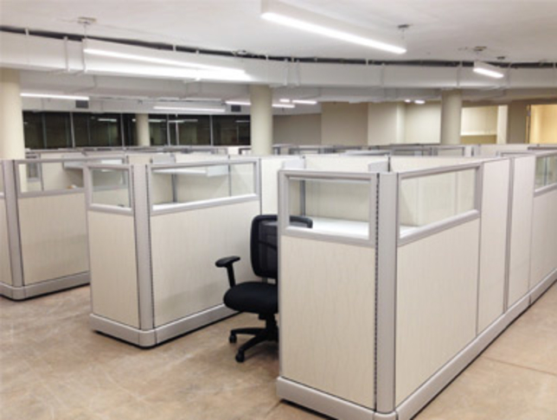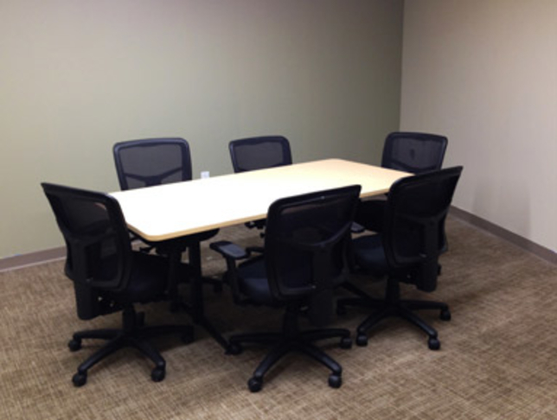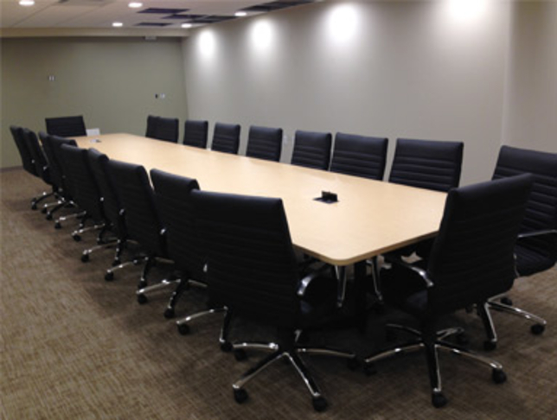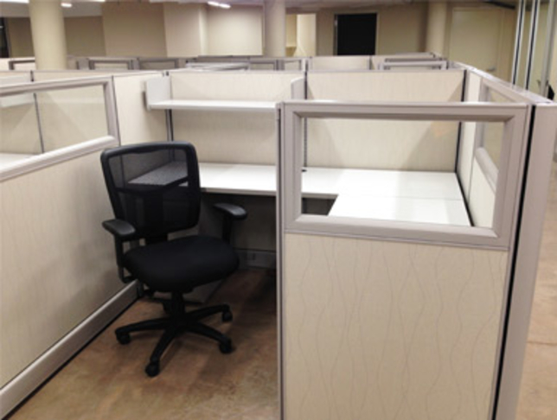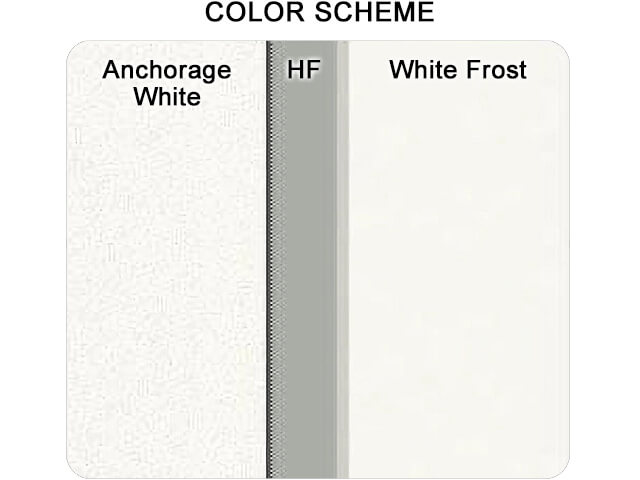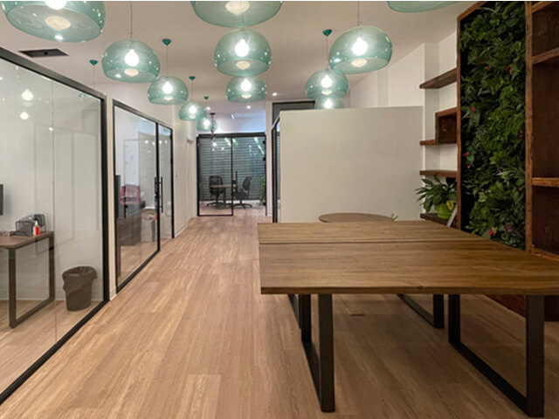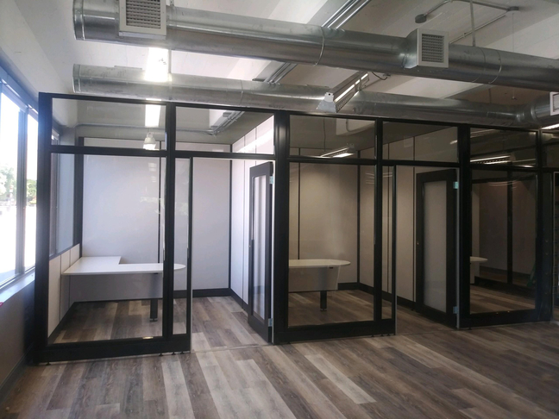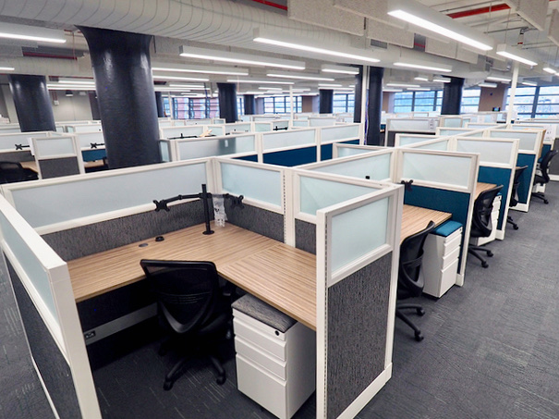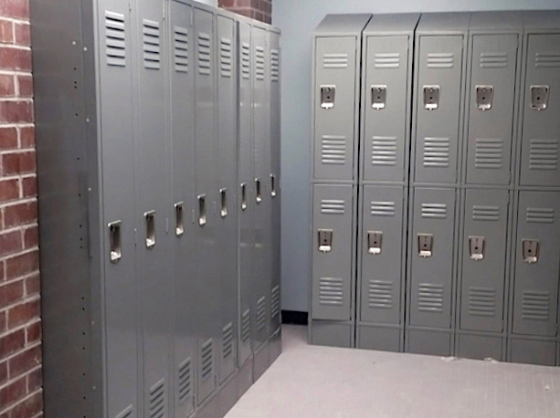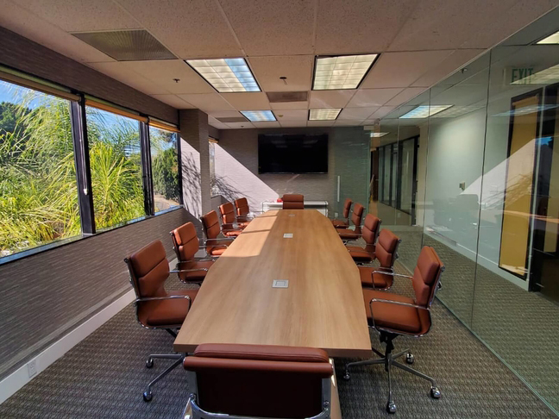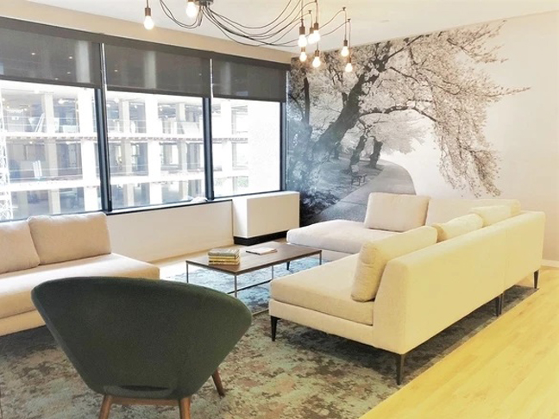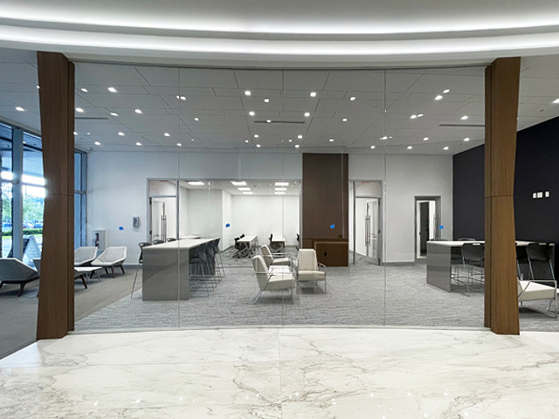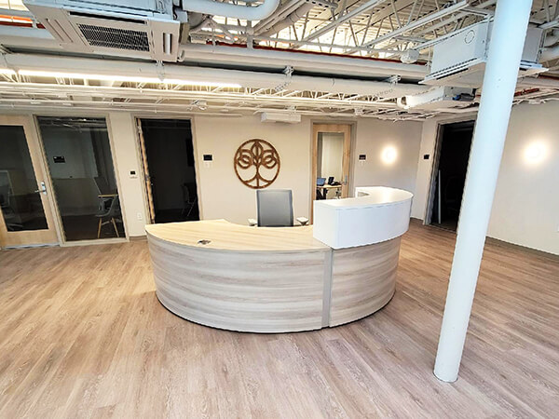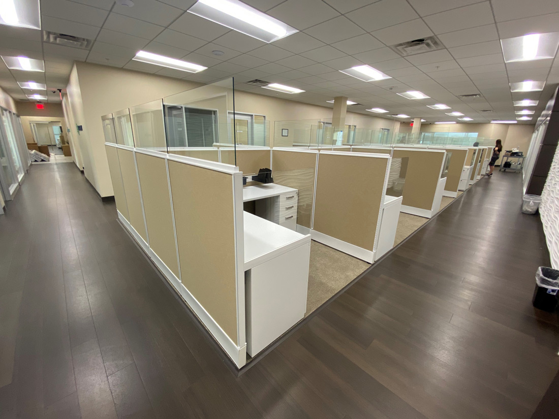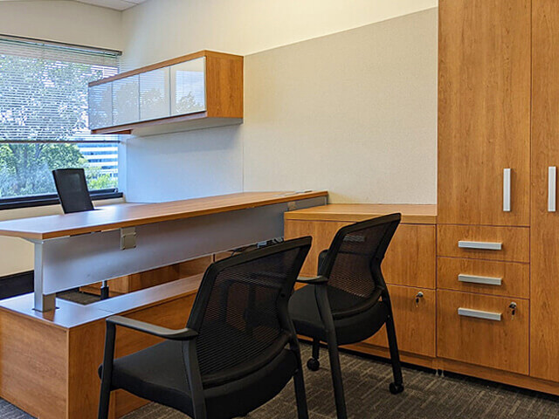Office Cubicle Walls 99
Client: Lefrak
Location: Queens, NY
Date: June, 2014
Project Code: LEFRA1RS
Statement
LeFrak is a family-owned real-estate company and a longtime repeat client. They manage residential and commercial properties, striving to provide better community development and realize improved living and working environments.
We project managed an office renovation for their Queens office space and provided new corporate office furniture for the full commercial floor. Our design team got right to work on office design ideas.
Meeting rooms varied in size and required an array of conference room furniture solutions. For the executive boardroom design we specified a long conference table surrounded by 20 classic black office chairs with arms. We matched the same warm maple table tops for the small meeting tables seating 4 – 6 people.
The two senior managers wanted large desks with ample office storage space. Cherryman Amber casegoods furniture fit the bill for an executive u shaped office desk with hutch and a matching 4-seater round meeting table.
We worked with the O2™ Corporate Office Furniture cubicle system to create an office space plan of 6’x6’ L-shaped workstations. For the office color scheme, white cubicles keep the spaces light and bright in the face of limited office windows.
All cubicle walls are a uniform 53”H, and a solid use of cubicle windows on the panel tops allows users to have visual access to the circulation space, promoting interaction with colleagues passing by.
This modern office interior blends fabric, wood, metal, and glass, without breaking the bank.

