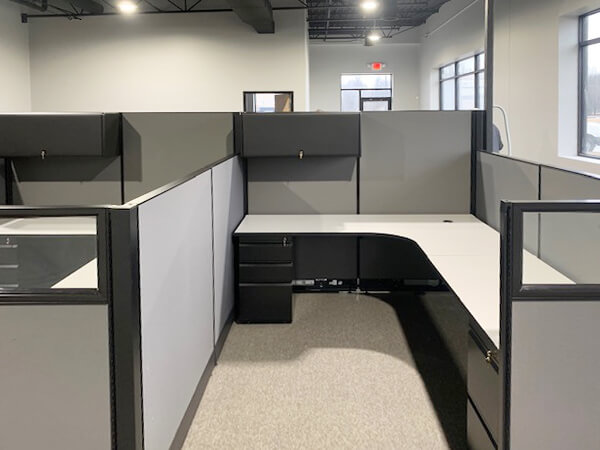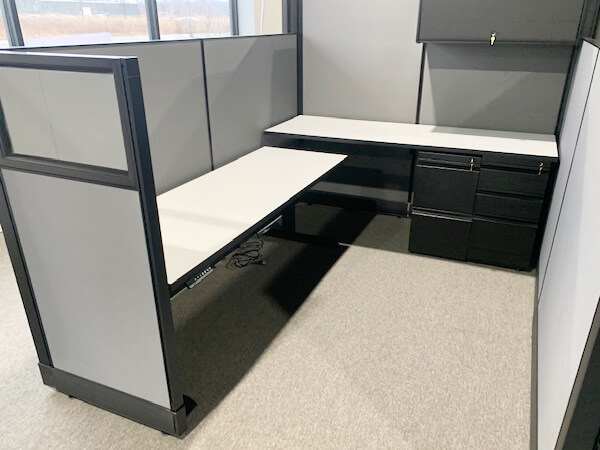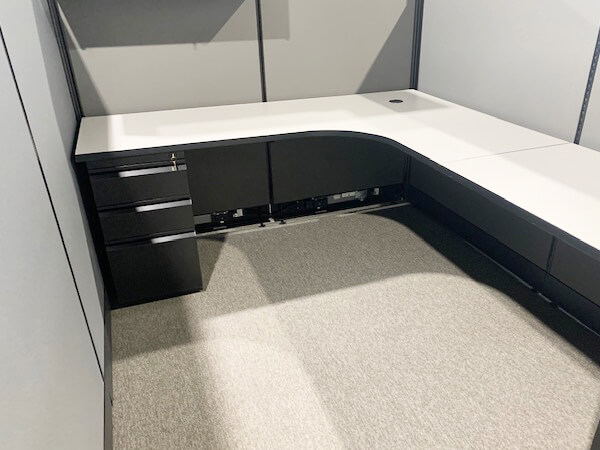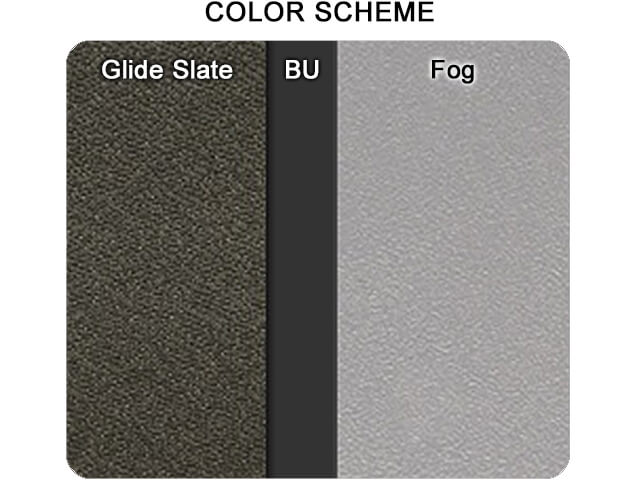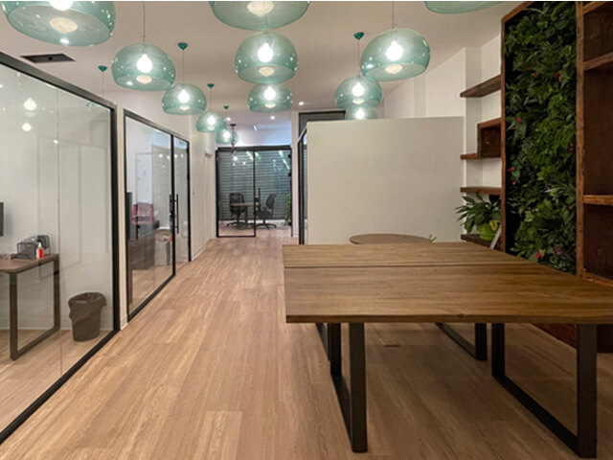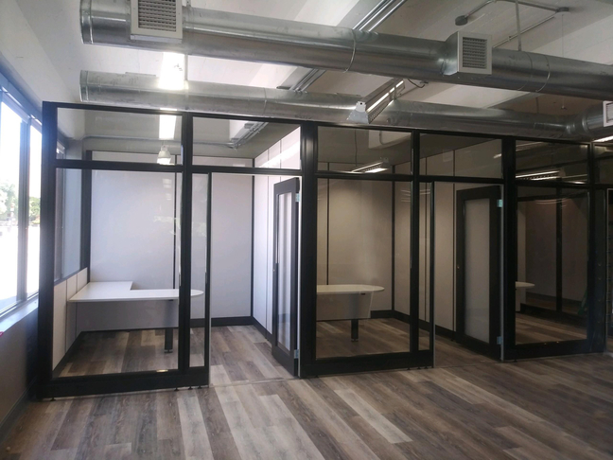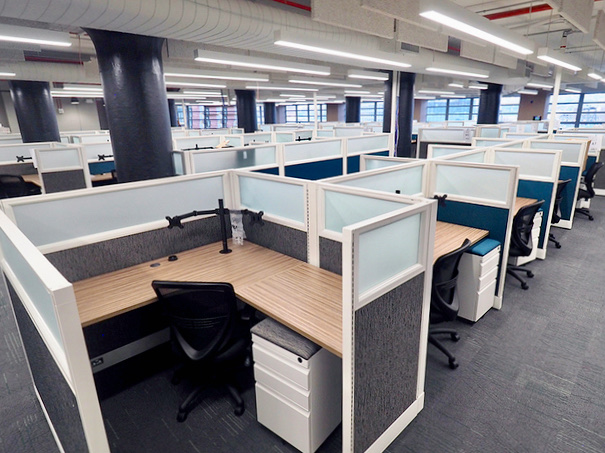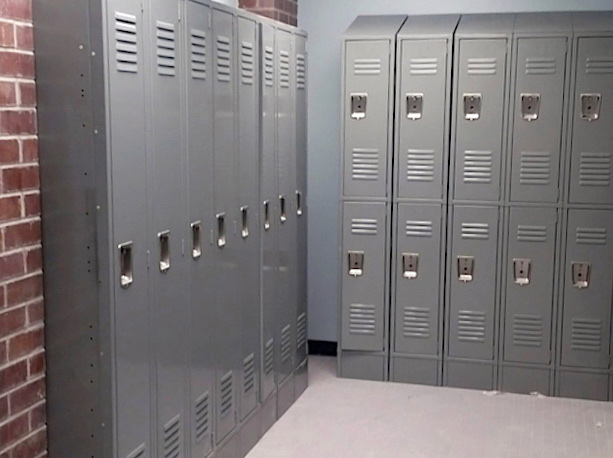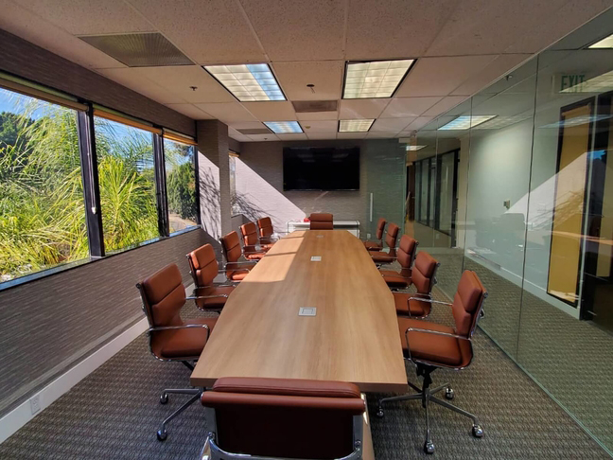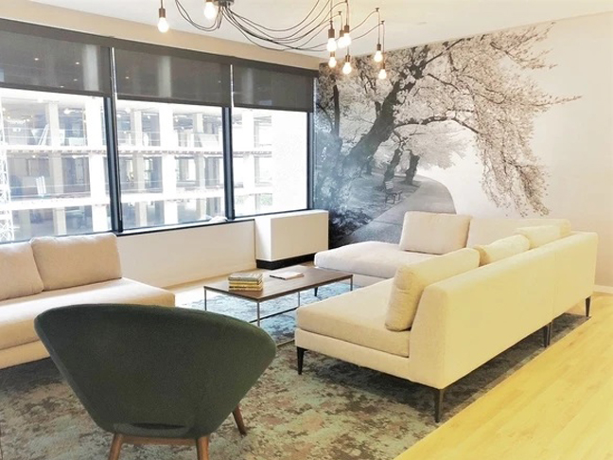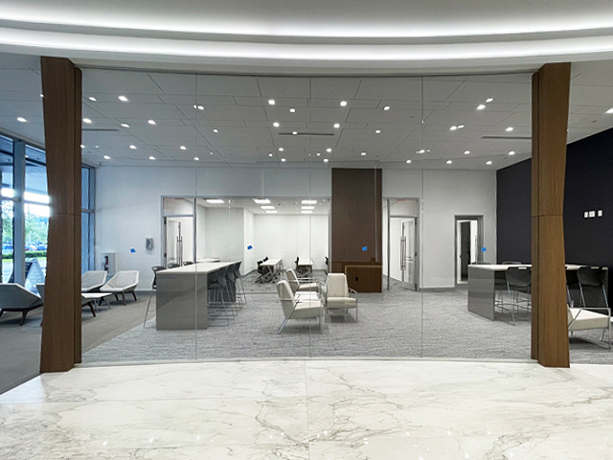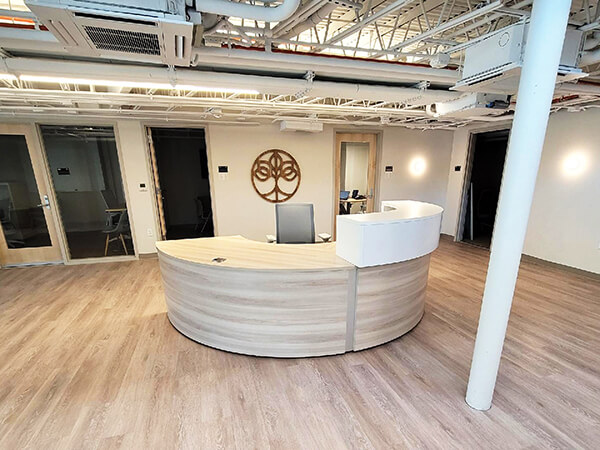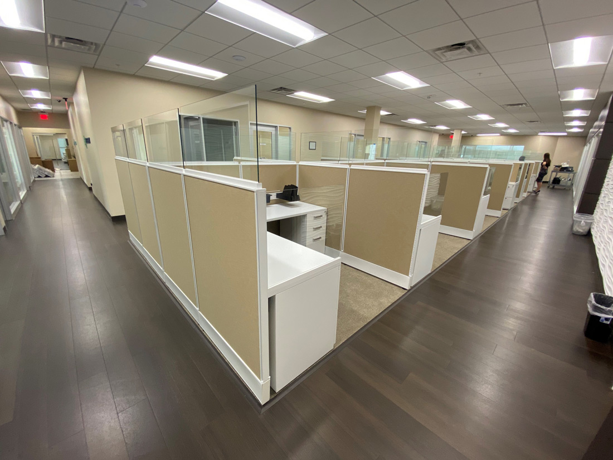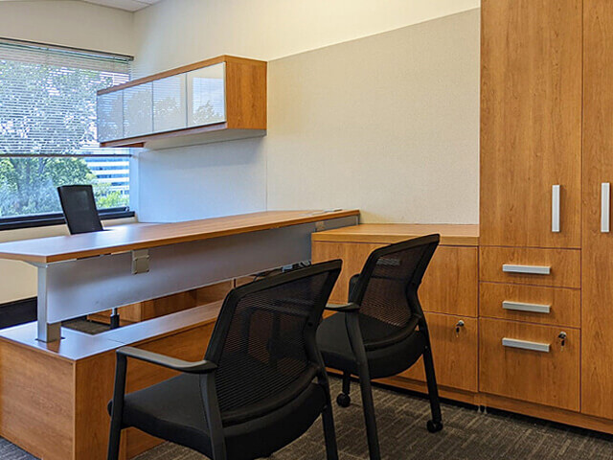Office Cubicle Walls 418
Client: Sunsation Products, Inc.
Location: Sterling Heights, MI
Date: February, 2022
Project Code: SUSA1KKKK
Statement
Sunsation Products Inc. have been in the shipbuilding industry for 40 years, specializing in customized boat building, with focus on performance and center console boats.
The client was looking for stylish office furniture in Michigan to furnish an open plan office with about half a dozen of semi private workstations. Our office space planners created a quick layout to accommodate a workstation cluster of 6 cubicles, in their open plan area.
Each workstation consists of an electric sit and stand desk and a stationary straight desk combination in an L shaped configuration, offering a spacious worksurface to perform daily tasks with greater comfort.
These cubicle office desks were equipped with convenient office storage options such as a file file and a box box file pedestal. The low cubicle walls were placed perpendicular to the windows to allow natural light to penetrate deep into the office space. Conversely, tall panels were used down the spine of the cluster to create a greater sense of privacy between cubicles, and to accommodate a few very practical office overhead storage units.
The cubicle walls with windows also aid in the flow of natural light onto the desk surfaces, which is a crucial aspect when aiming to prevent eyestrain related to reading and computer use.
The client opted for a modern color scheme of grey cubicles with black trims to compliment their existing office color scheme resulting in an incredibly cohesive and inviting interior design for their office space in Michigan.

