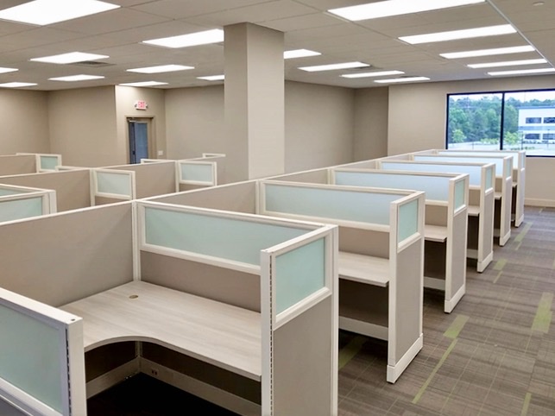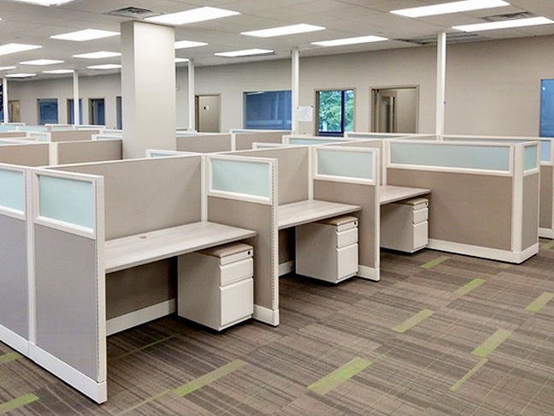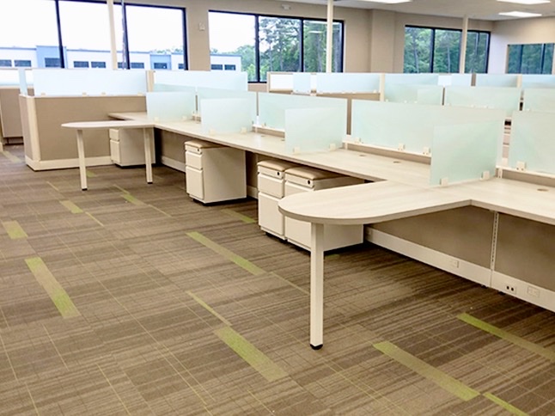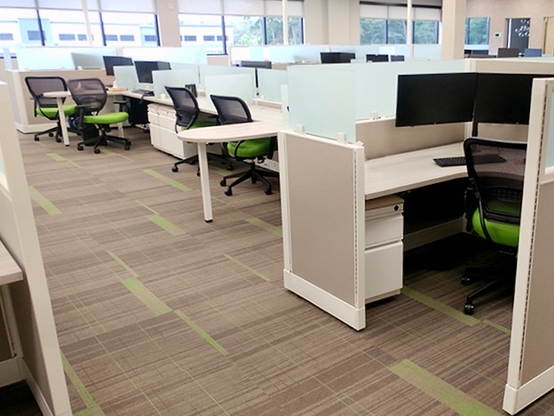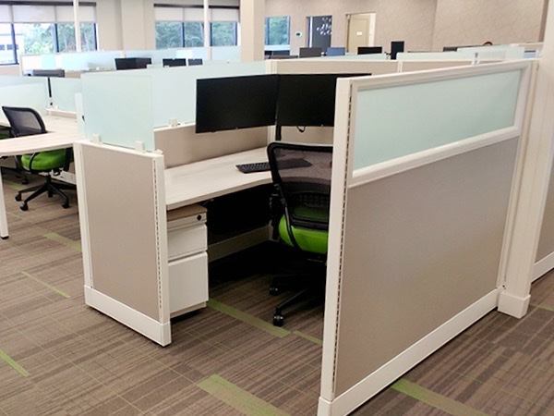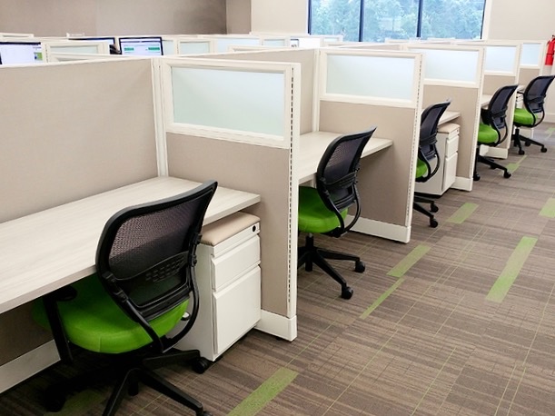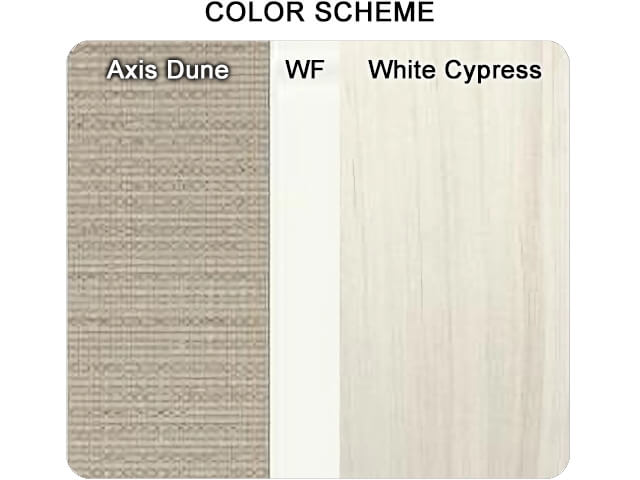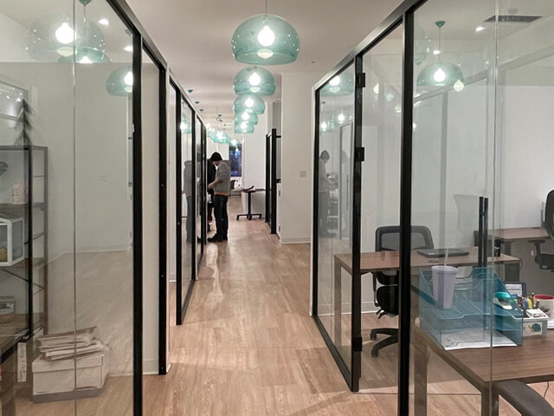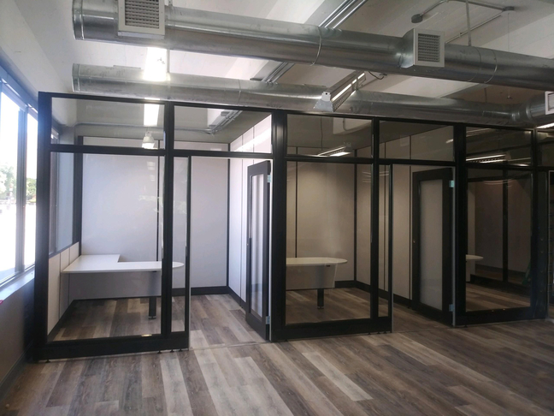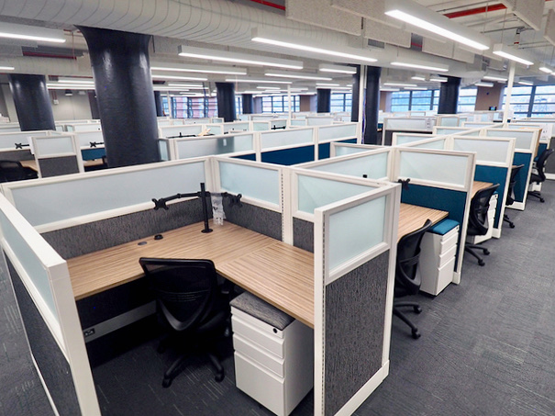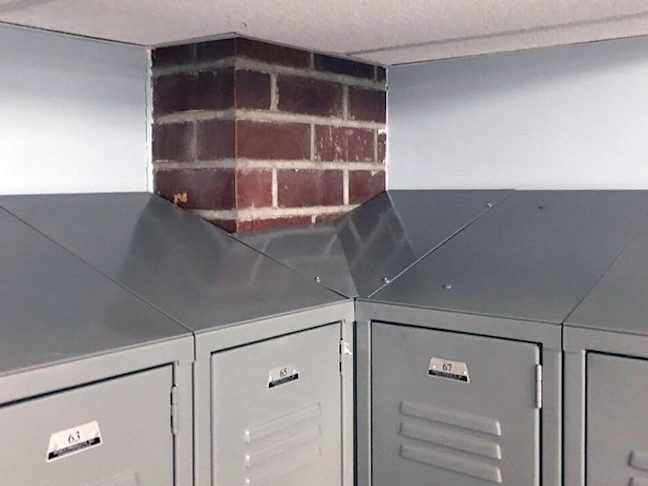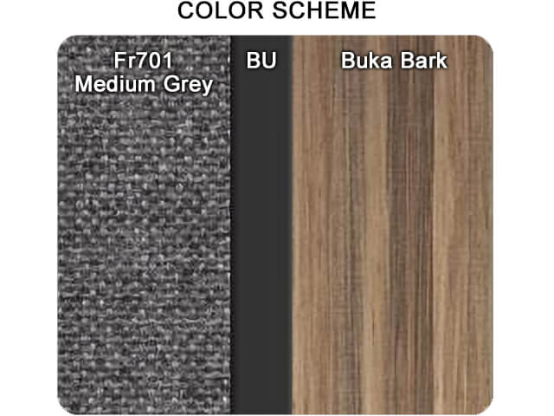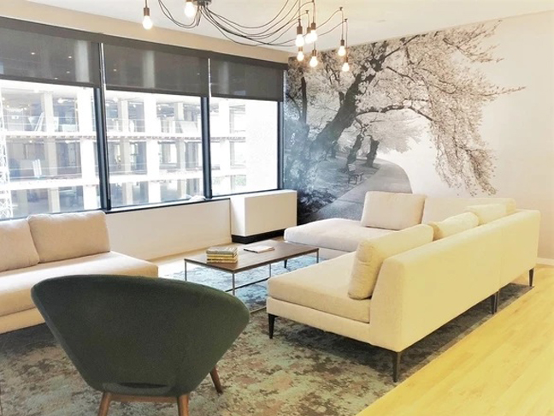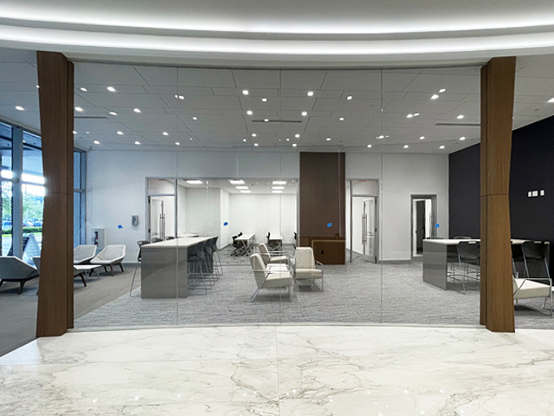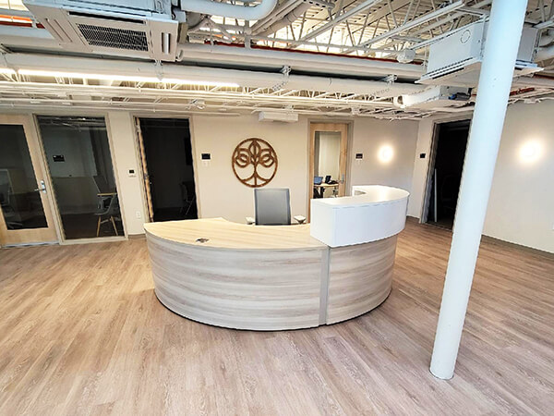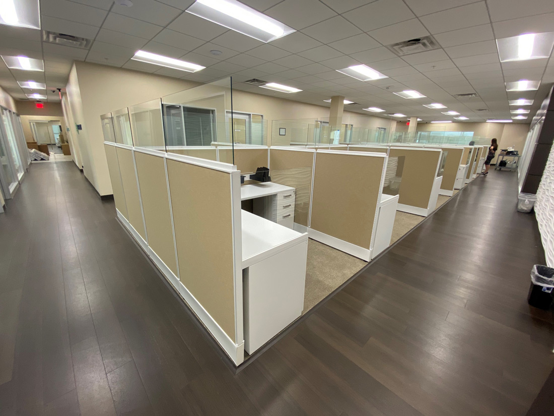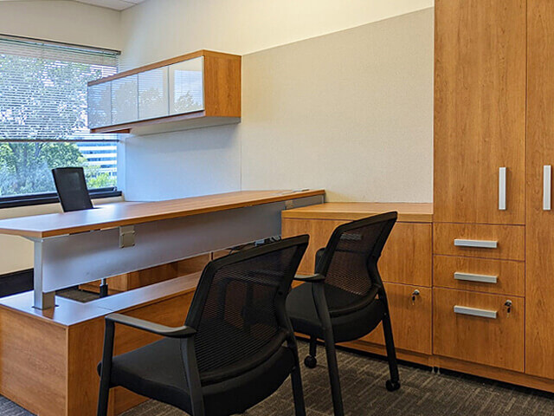Office Cubicle Walls 269
Client: Fidelity Payment Services
Location: Howell, NJ
Date: May, 2019
Project Code: FIDELL1CPRSMP
Statement
Fidelity Payment Services provides electronic payment processing services to businesses in North America.
After completing a large scale multi-phased project for office furniture in Brooklyn NY, FPS returned to work with us again to furnish their new 8,500 square foot commercial office space in Howell, NJ. First, we worked out the details for the rooms around the perimeter: executive office furniture sets, furniture for meeting rooms big and small, training tables and chairs, breakroom tables and chairs, and reception area furniture.
Then, our corporate space planner worked on ideas for office layout concepts that would accommodate 52 employees who’d be working together in the main open office area. O2 Corporate Office Furniture workstations was a great choice. O2 is a modular cubicle system with a wide range of flexibility in widths, heights, components, features, and colors; we can dress it up or dress it down to fit almost every style and budget.
We designed the cubicle layout in long clusters running perpendicular across the length of the rectangular space. This approach to an office floorplan breaks up the space evenly and limits the distance of the common aisle ways – not only appreciated by the employees walking to and from their desk, but also imperative for fire safety and emergency evacuations. Most clusters have 2’x5’ straight desks with frosted dividing screens in the middle, flanked by L shaped manager cubicles at each end.
With room in the budget for O2 Style Program finishes, this cubicle system blends into the room beautifully with a soft, unimposing color palette of light cream tones that match the interior design finishes of the walls, doors, and floors.

