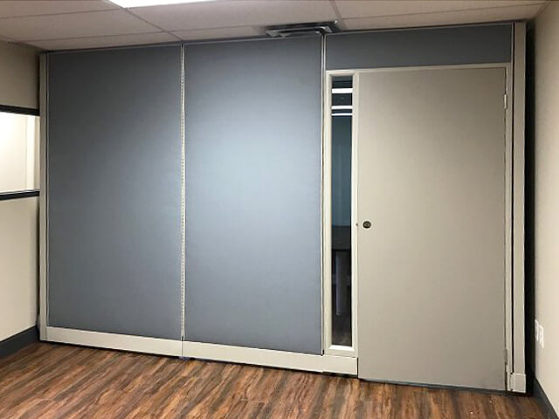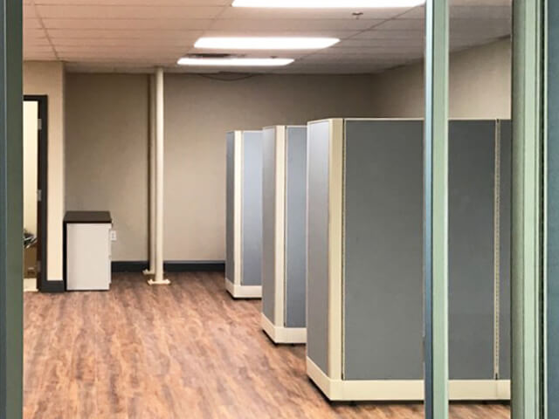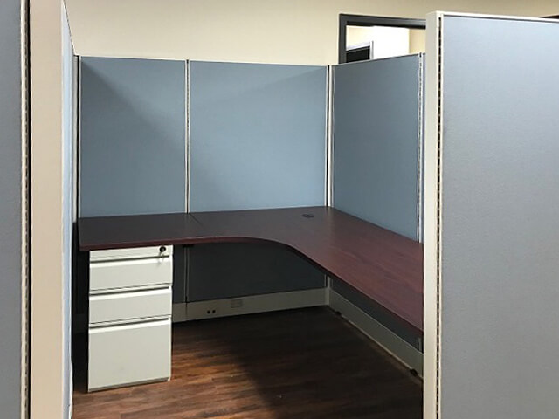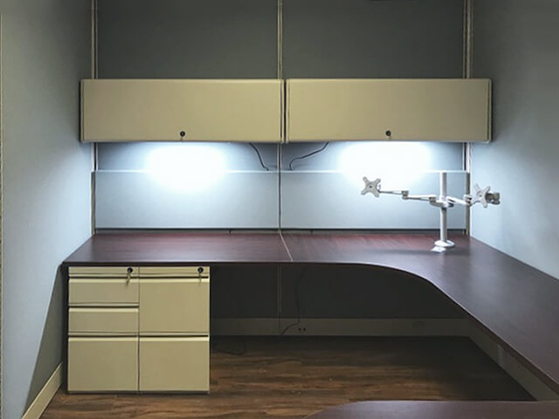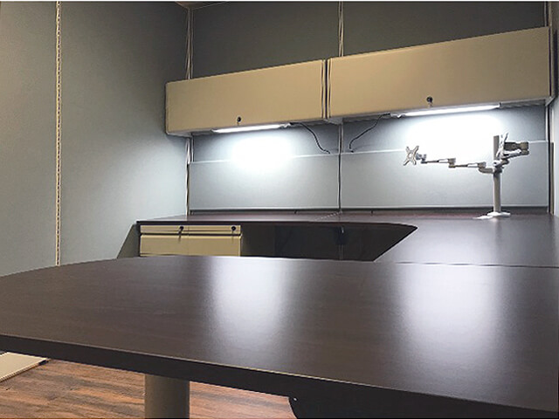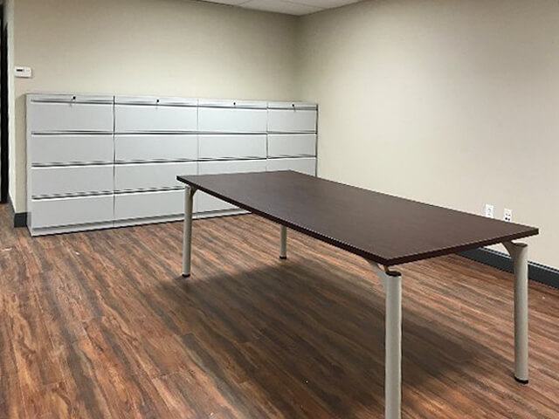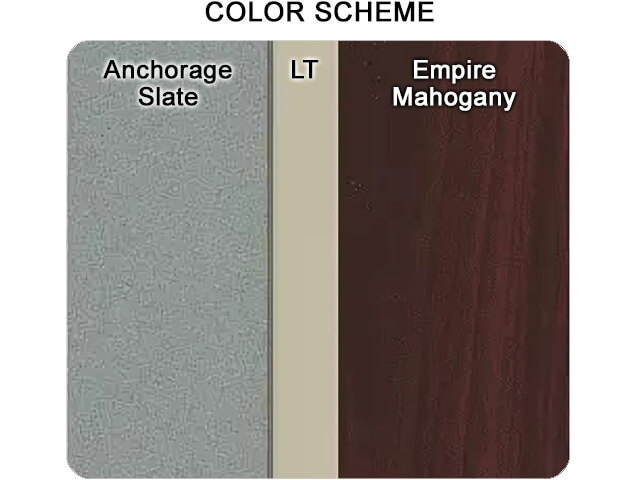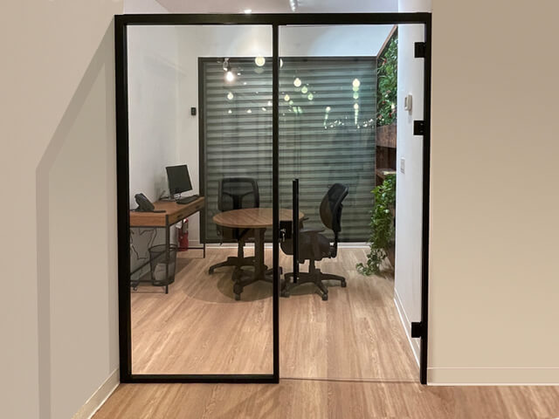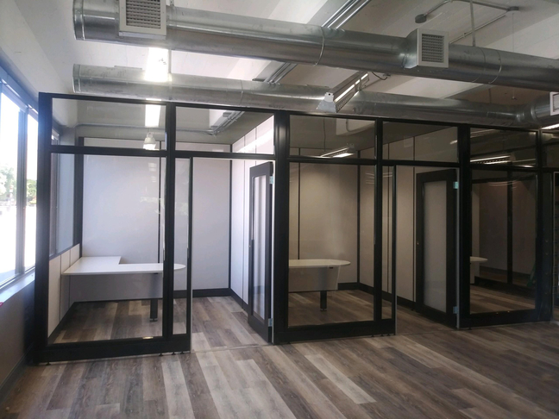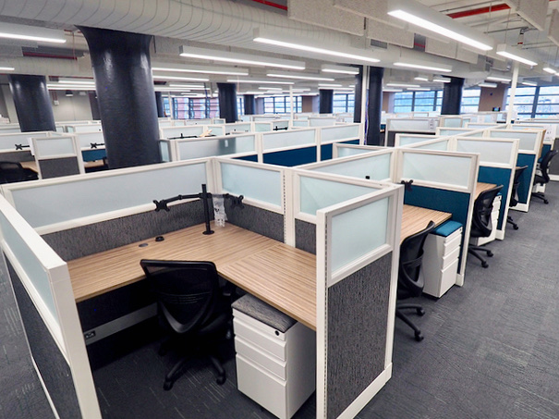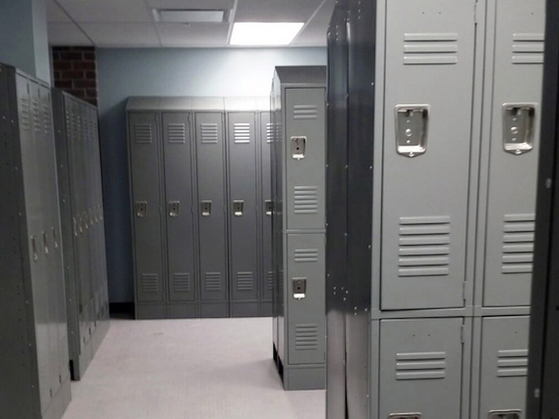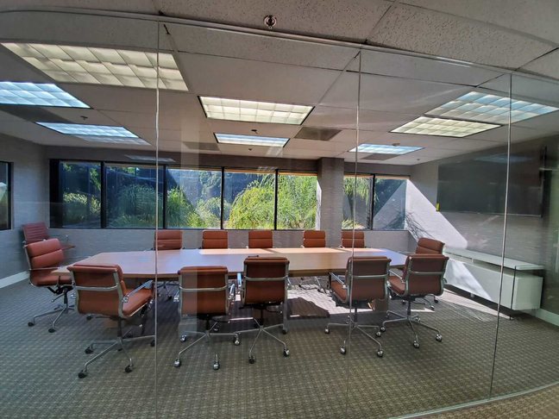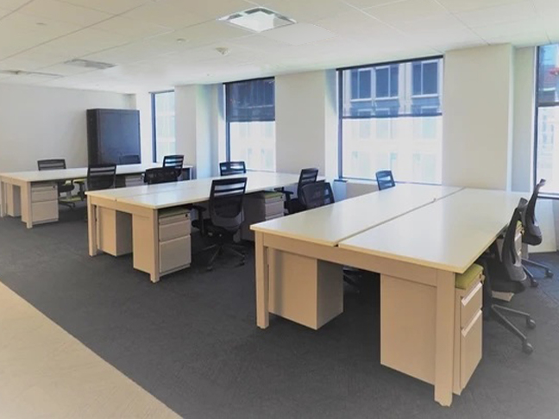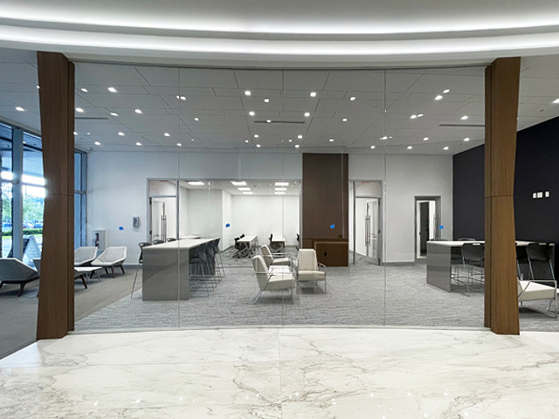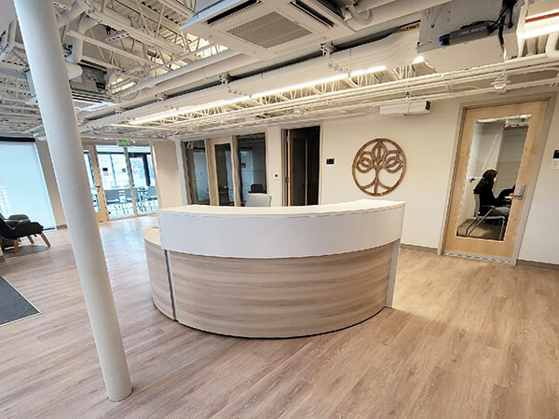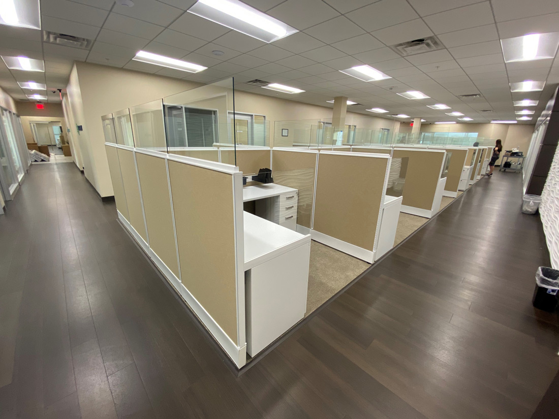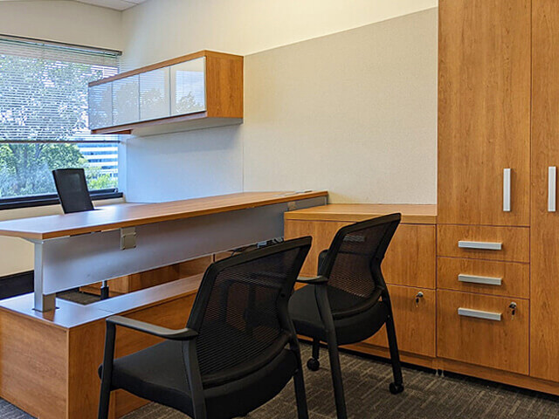Modular Office Walls 183
Client: Notmi Corp
Location: Rochester, NY
Date: June, 2018
Project Code: NOTMIC1TRMP
Statement
Notmi Corp. was looking for office furniture in New York for a small office space upstate and connected with our office interiors team for expert office space planning tips. They wanted their open office space to accommodate one private office, three modular cubicles, an open meeting room for staff and clients, and space for office storage.
Our O2™ Corporate Office Furniture System is a robust product line with components that covered everything from the meeting table to the modular wall… with matching office finishes, of course.
We configured the cubicle workstations inline against a wall, with 67”H divider wall panels (about eyelevel for someone of avg. standing height) that allow employees to focus on task-oriented work. L-shaped workstations include a box box file pedestal for personal storage.
The manager required a private office with more visual and auditory separation than the open office cubicles. 95”H acoustic modular wall panels and a locking office door panel form a freestanding 8’x11.5’ rectangular office that stops just shy of the 8 foot high ceiling. Inside the small office is a u-shaped desk, overhead storage bins, drawer pedestals, office task lighting, and dual monitor arms.
An 8-foot long, 8 person conference table has the same matching mahogany desk finish as the modular office desks and can be used for formal meetings and informal brainstorming sessions. Nearby, two 2 drawer lateral file and four 4 drawer lateral filing cabinets store large amounts of company papers & files.
Our client appreciated the affordable quality of our office furniture solutions and the overall professional service delivered by our team.

