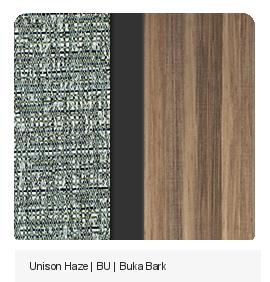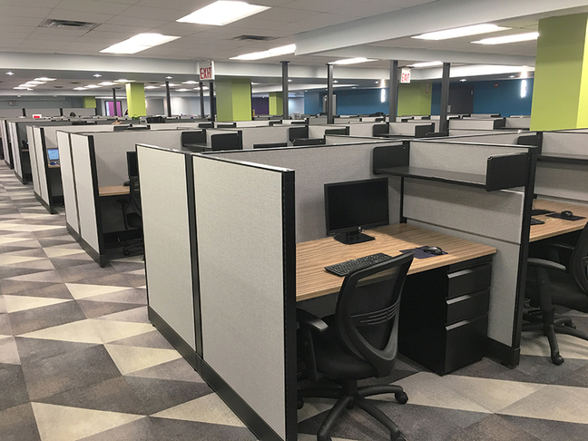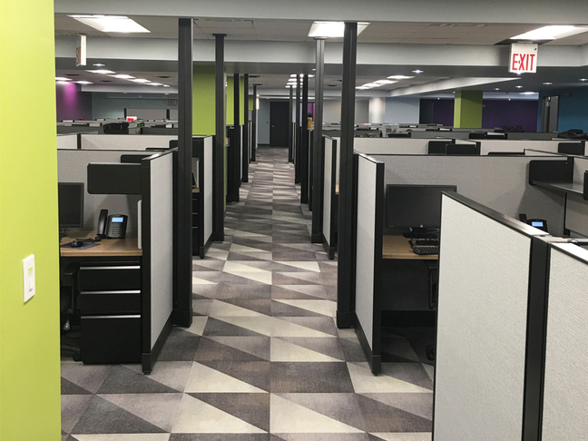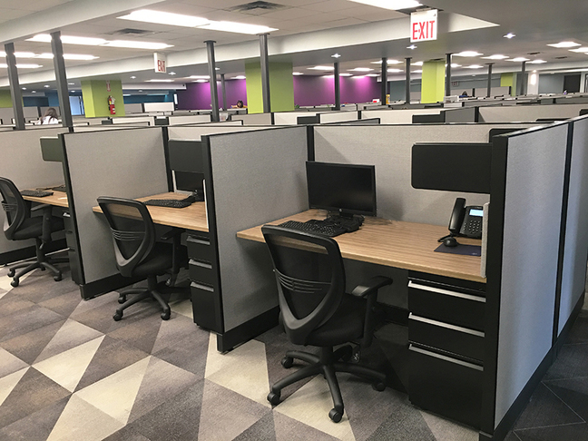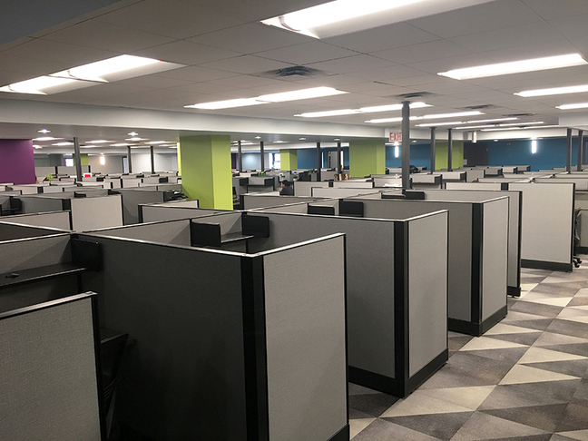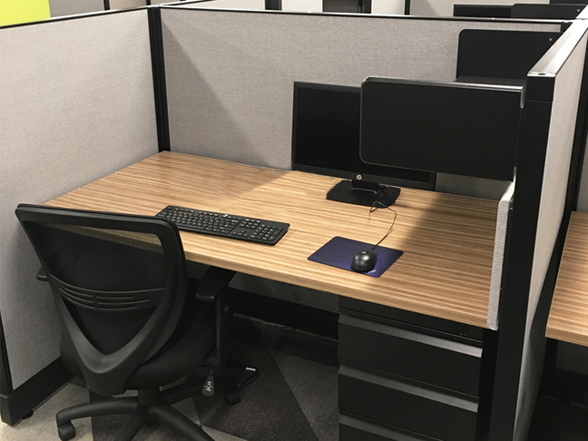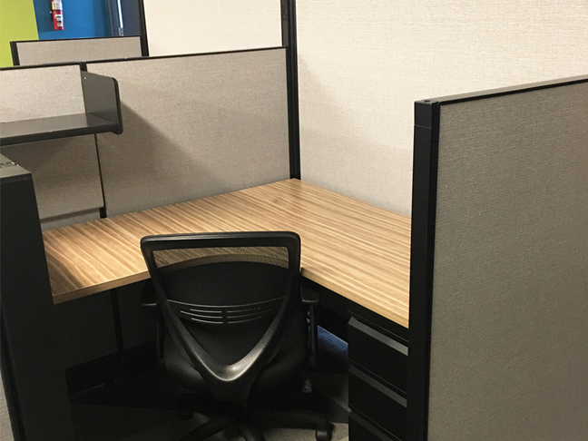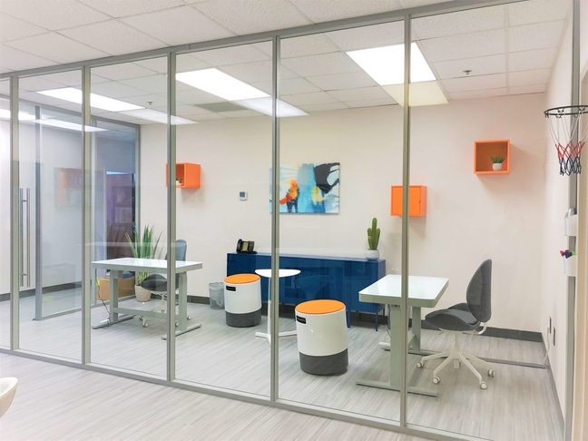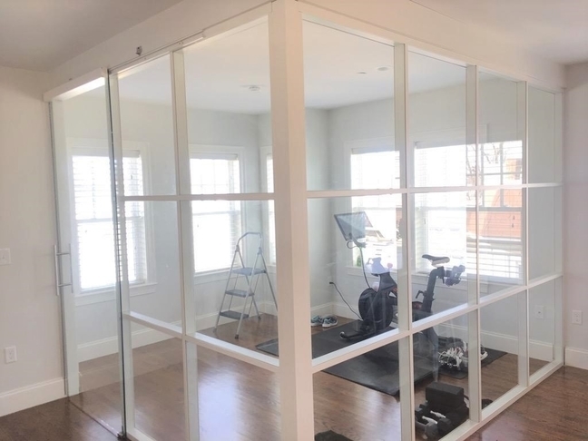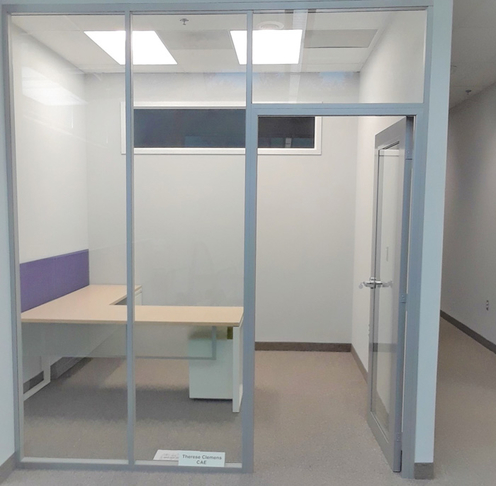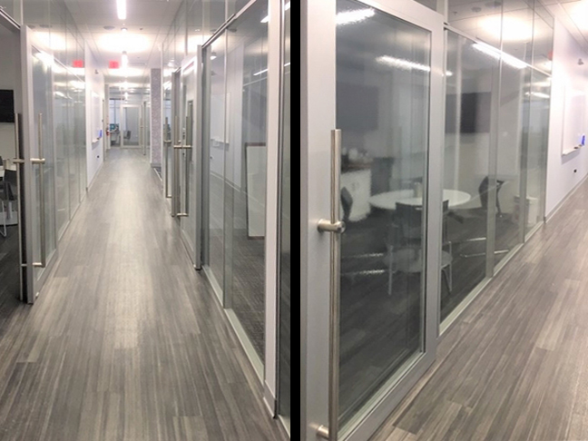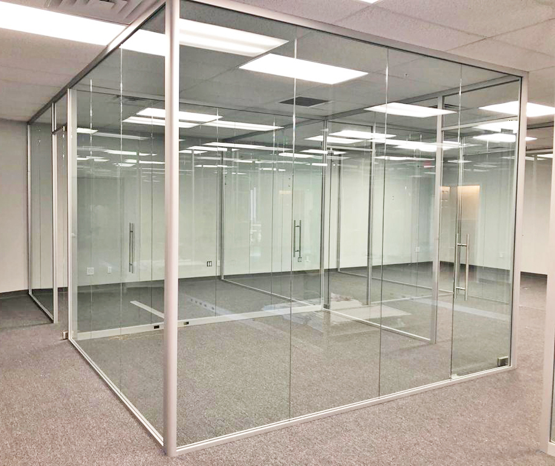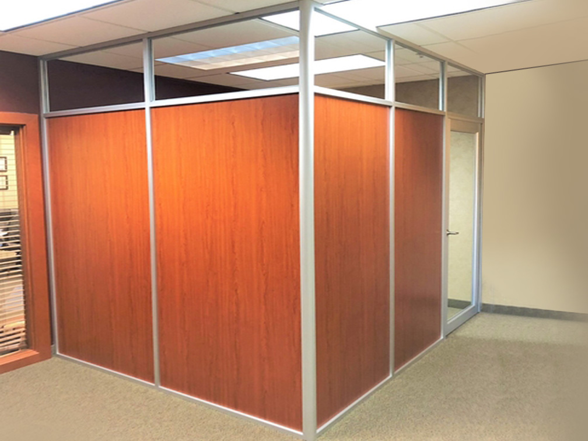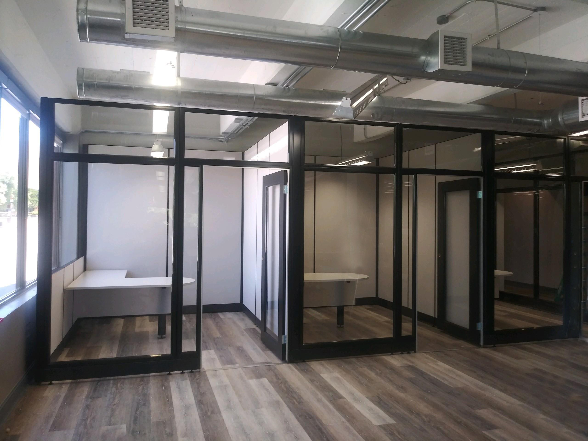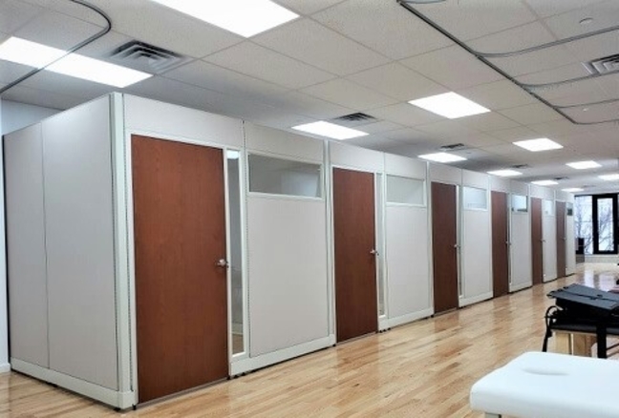Client
Centers Plan - Healthy Living
Location
Jamaica, NY
Date
May 2018
Statement
In 1996 Centers Health Care began with just one nursing home. Since then, they’ve become the largest post-acute healthcare provider in NY, taking care of nearly 400,000 lives per year. CHC maintains over 5,000 skilled nursing beds, the largest private ambulance company in NY, numerous managed care programs and services, and 4 home health care agencies, one of which is Centers Plan for Healthy Living.
To accommodate the construction schedule, we split this commercial furniture installation into phases – in this phase our team accomplished the cubicle assembly. The challenge to this office floor plan was coming up with creative solutions to work around 15 large columns throughout the open space and provide a functional cubicle arrangement. Luckily our office space planner is a pro and worked around the columns with ease to provide a total of 133 employee workstations. 96 units were 2’x5’ call center desks, and the remaining 37 were 5x5 cubicles.
We follow a standard design profile for the cubicle installations across many of the Centers facilities: the same cubicle sizes, cubicle accessories and storage, cubicle panel heights, and cubicle color schemes. As a result the office aesthetic here in the Jamaica location looks the same as the one in Farmingdale, in Garden City, and elsewhere. These selections always pair nicely with the company’s signature style of bold accent wall colors and geometric carpet tiles.
Finishes
