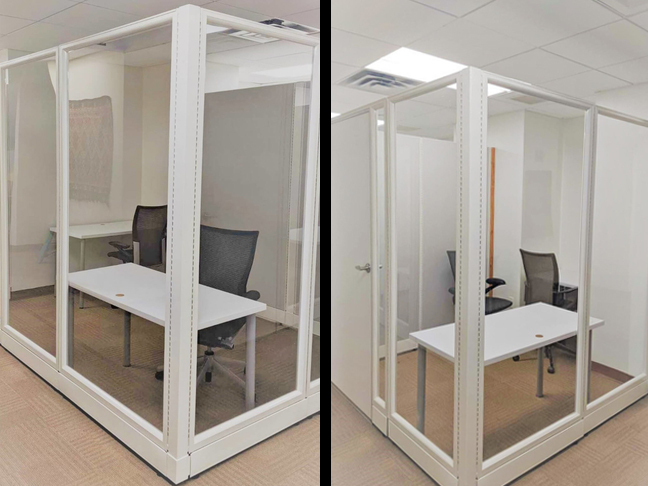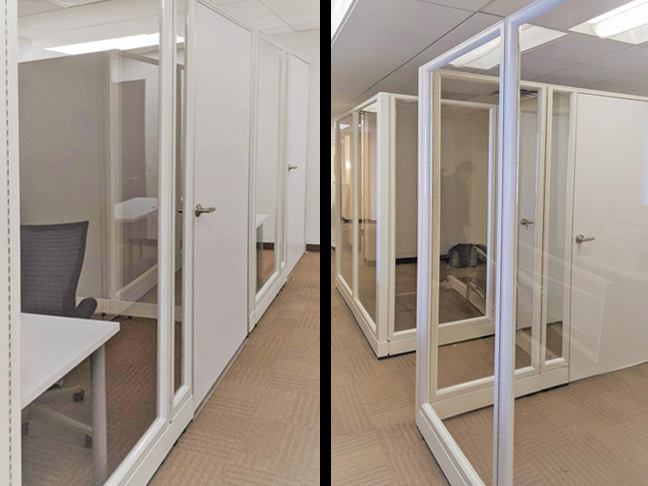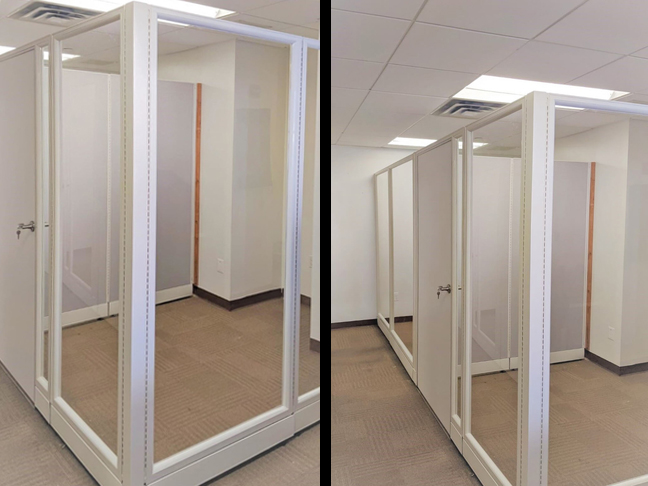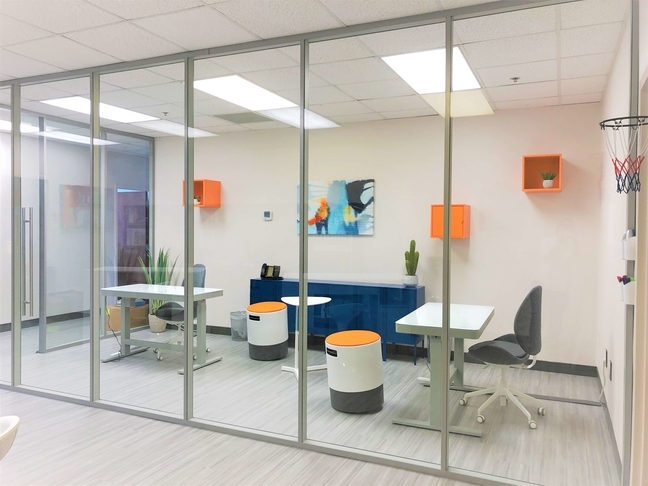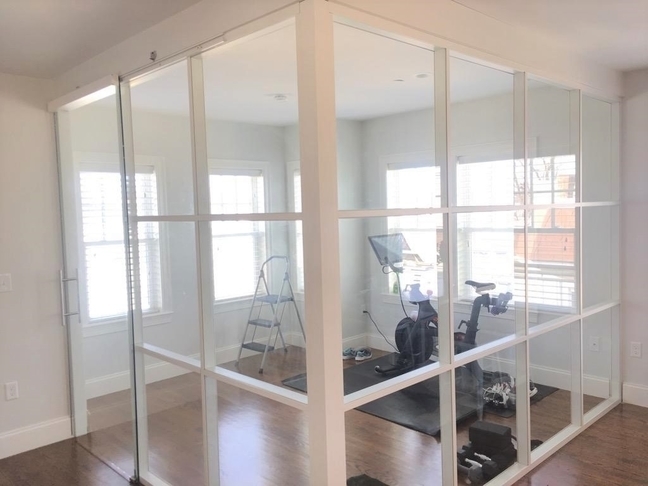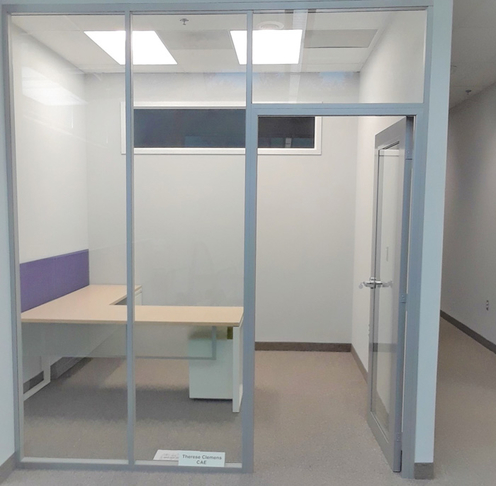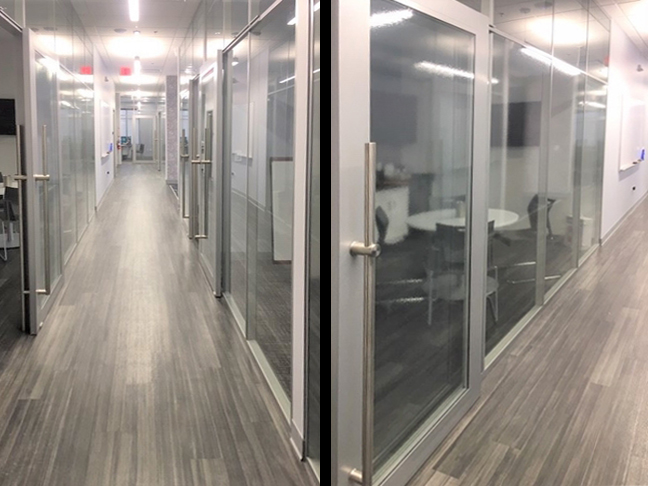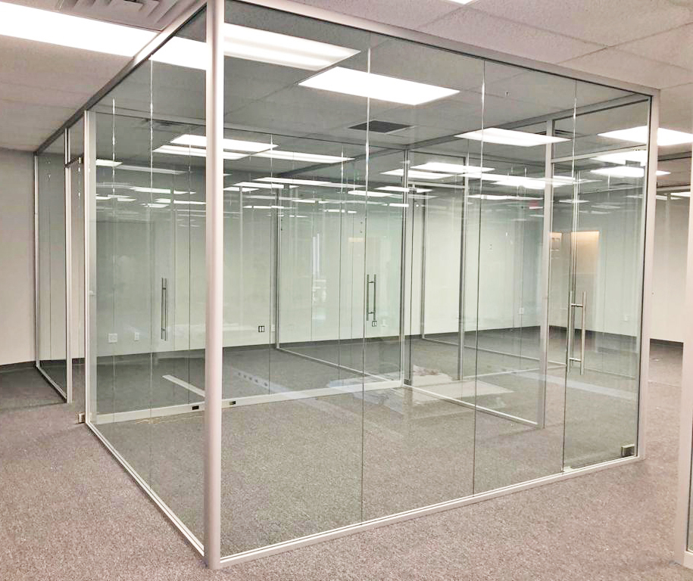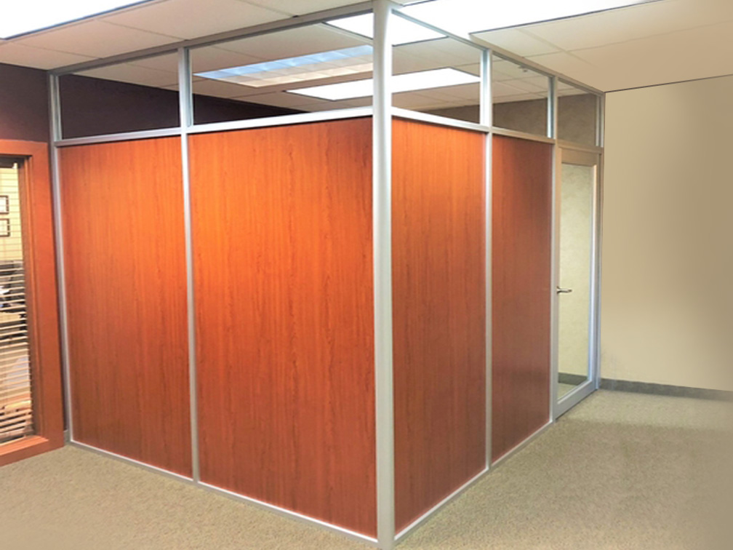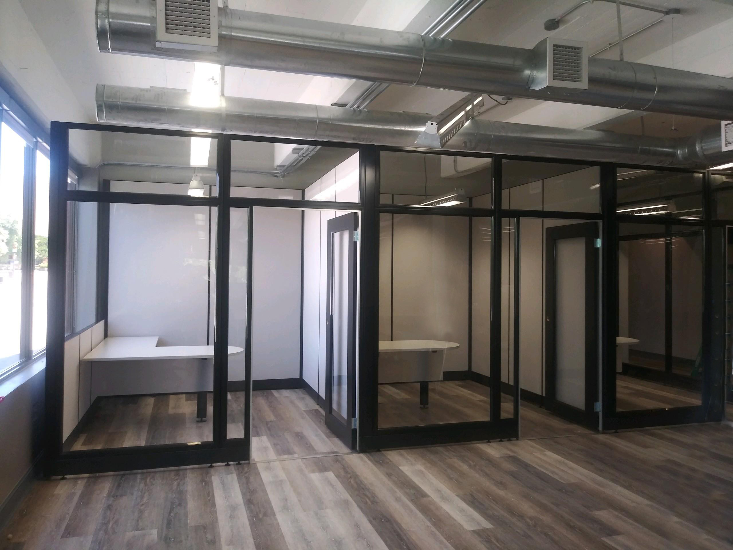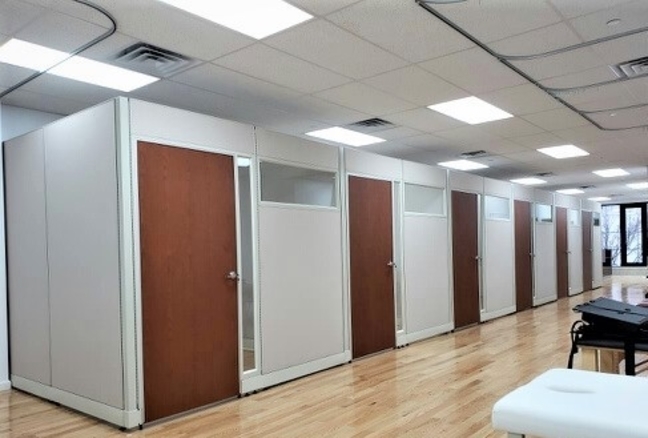Client
Coalition Space
Location
New York City, NY
Date
November 2019
Statement
Coalition Space provides a range of fully managed private and shared co-working spaces in Boston, Chicago, NYC & Jersey City. They cater to everything from start-ups to Fortune 500, from teams of 1 to 100+.
Within one of their existing NYC spaces, they desired a cost-effective, aesthetically appealing solution for carving out 4 small offices inside an already small room of about 320sq ft. Existing columns and doors presented an office space planning challenge, but nothing beyond our office interior design capabilities. Our team has a full arsenal of ideas for small office space.
We applied modular wall panels to build out 4 private cubicle offices with doors. To prevent the space from feeling claustrophobic we used mostly clear plexiglass wall panels, and just a few fabric partitions to visually divide side-by-side offices. White trim paint and pale grey fabric also help trick the eye into thinking “roomy” instead of “tight”.
To be cost-effective, we avoided the need to involve HVAC or electrical specialists to meet building codes by never even touching the ceilings. We worked with 85”H office partitions panels instead of our floor-to-ceiling glass office walls that require more lead time, commitment, and dollars.
Clean, crisp, affordable modern office space… Voila!

