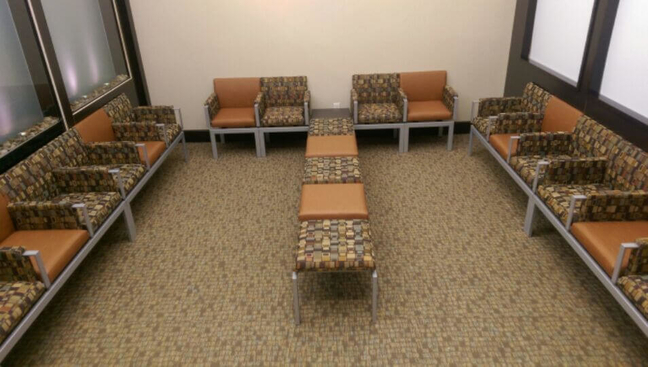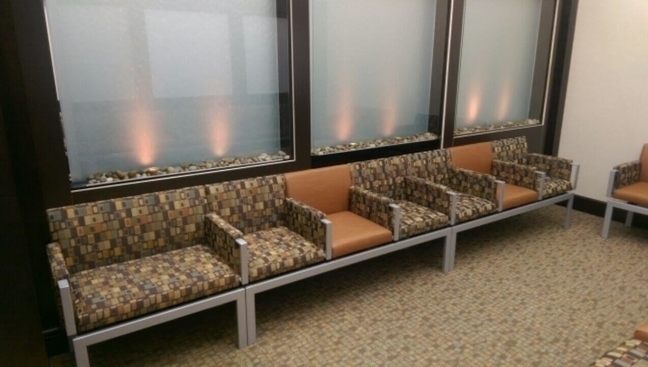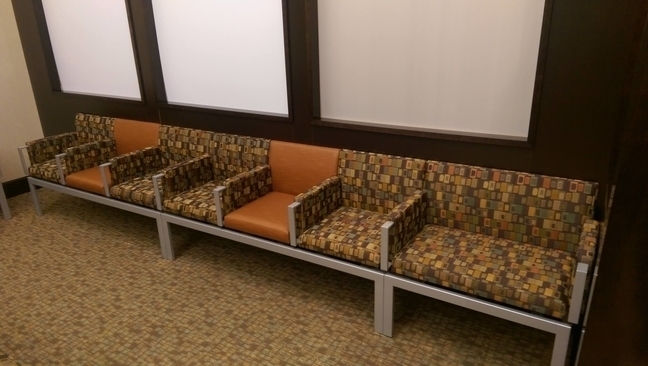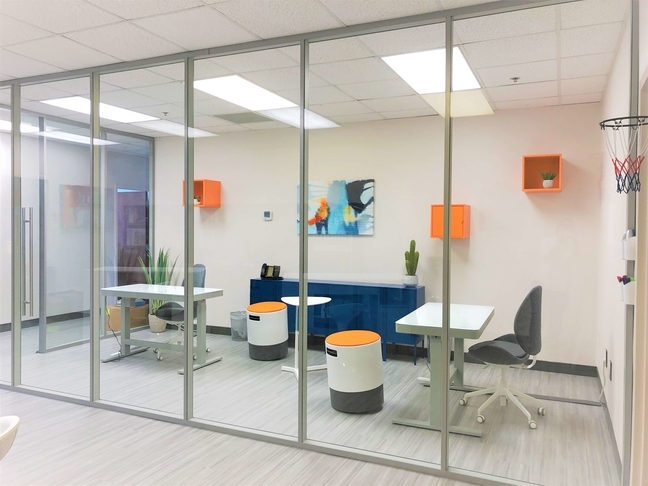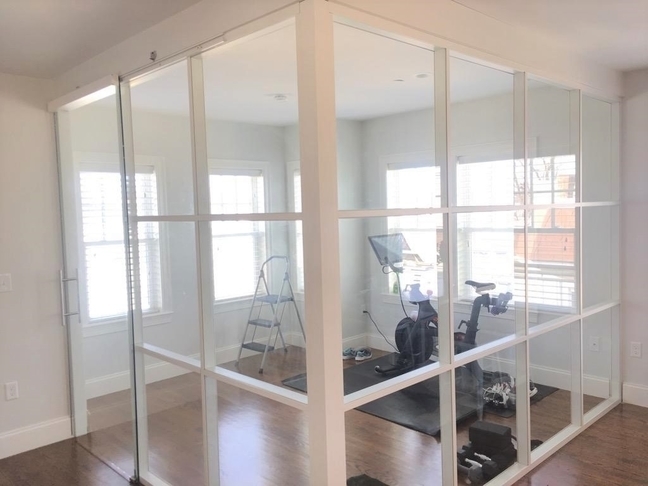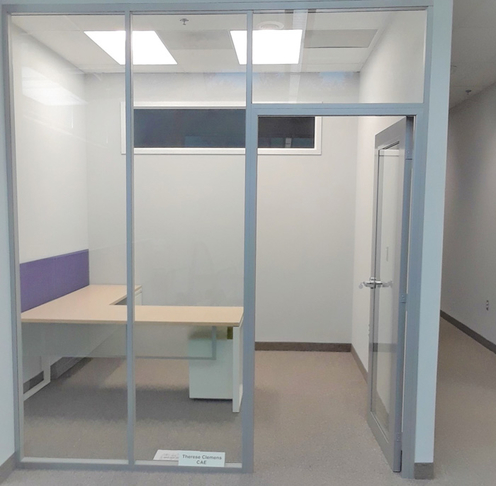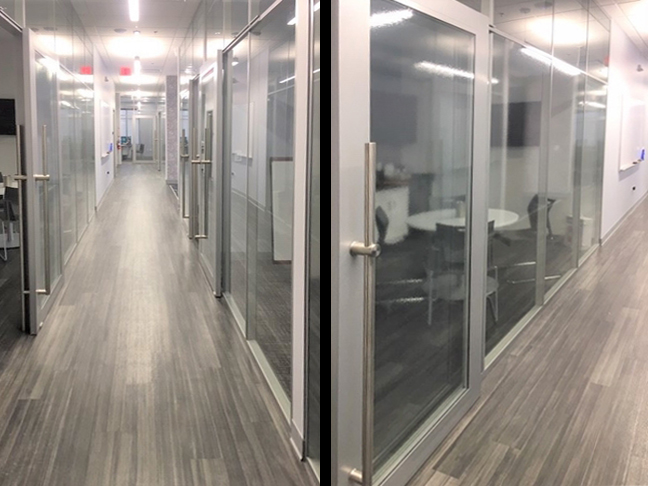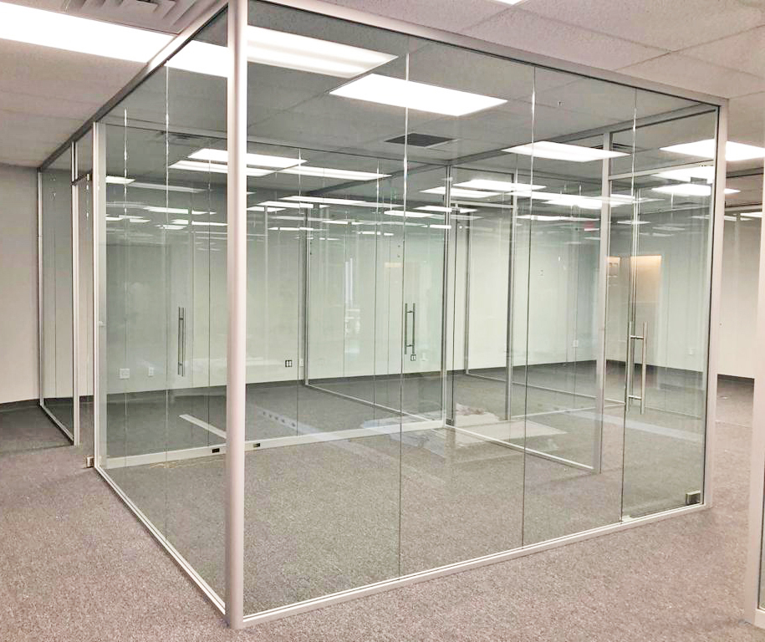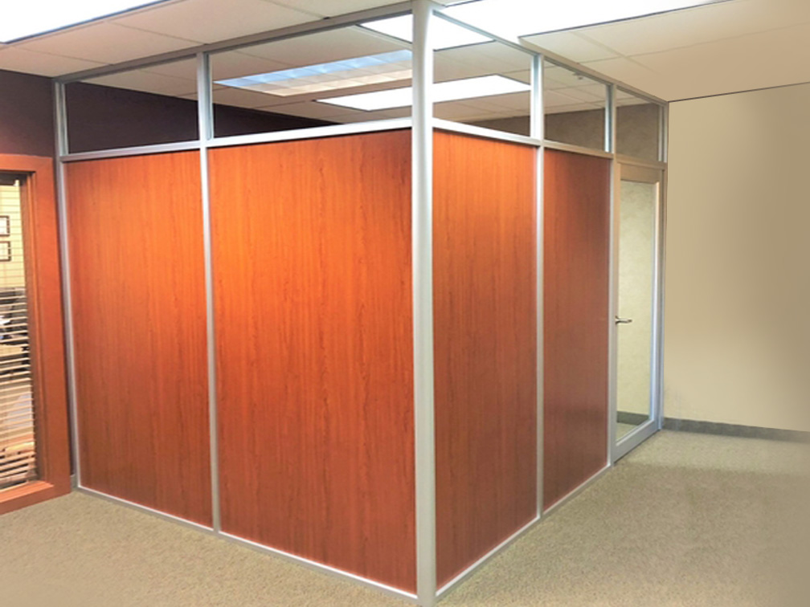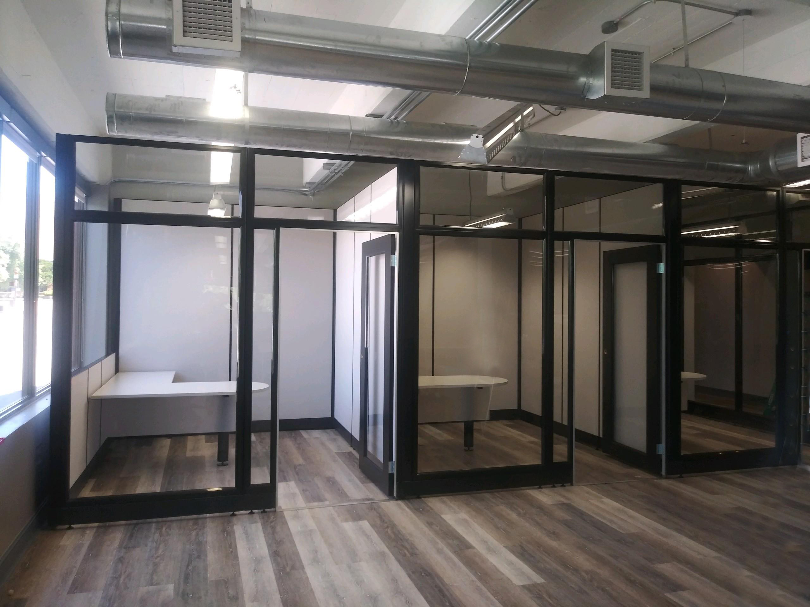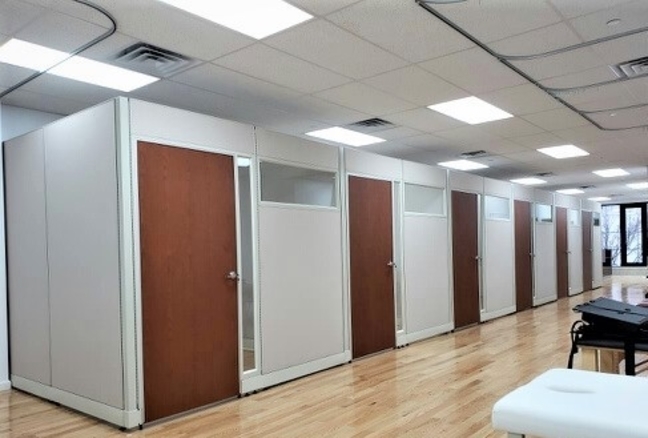Client
Ezras Choilim
Location
Monroe, NY
Date
February 2016
Statement
Ezras Choilim is a community-based health center focused on disease prevention. They make affordable, comprehensive medical services accessible to thousands of patients who may not be able to afford it otherwise.
The office interiors goal for this project was simple: create a welcoming medical waiting room design that maximizes the space with comfortable patient chairs.
We chose to work with a modular seating system called “Immix” by Versteel Furniture. We created an interconnected layout of waiting room chairs with arms around the perimeter of the room, including wider bariatric seating in the mix, to comply with ADA regulations. Then we added open cushioned bench seats down the center of the room.
The final waiting room layout accommodates up to 23 visitors at once in a roughly 200sf room, without feeling cramped or uncomfortable.
We purposefully steered away from the typical hospital colors of blues, whites, and pastels. Instead, we chose rich browns and eggplant tones in a geometric pattern with a warm pumpkin accent color on a few of the seats. The special antimicrobial fabrics are ideal for healthcare furniture in medical settings.
We always enjoy being a part of community-based projects because they inspire/allow us to use our office design talents as a tool to contribute to society in a small way.

